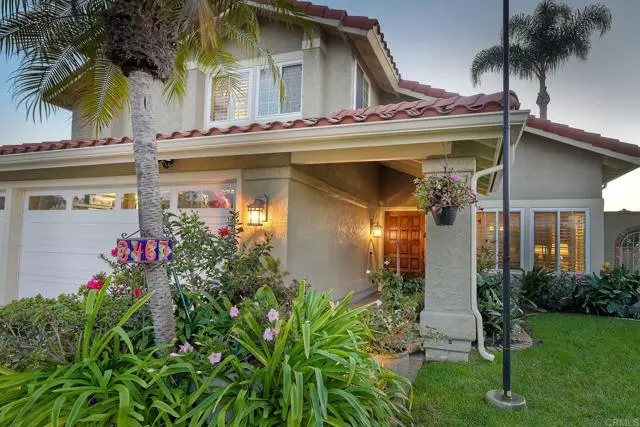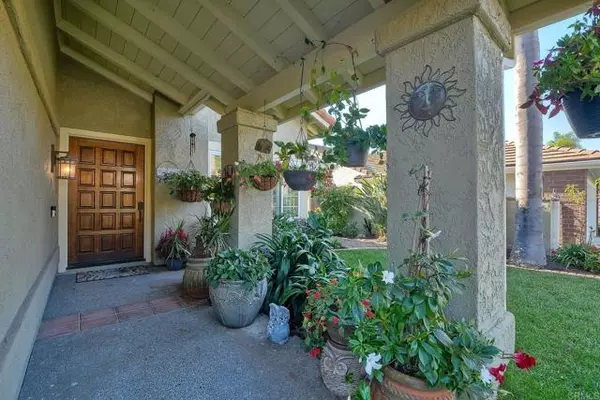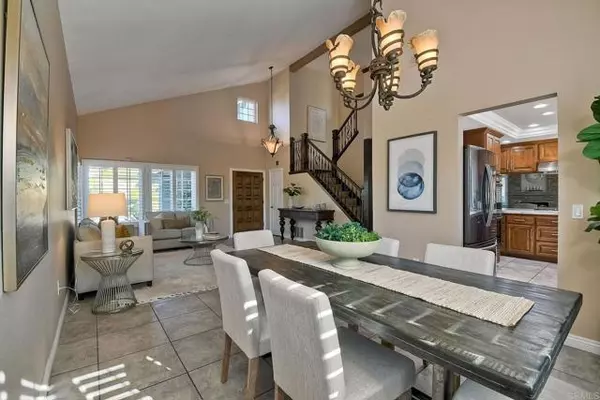$1,775,000
$1,799,000
1.3%For more information regarding the value of a property, please contact us for a free consultation.
4 Beds
3 Baths
2,263 SqFt
SOLD DATE : 12/05/2024
Key Details
Sold Price $1,775,000
Property Type Single Family Home
Sub Type Detached
Listing Status Sold
Purchase Type For Sale
Square Footage 2,263 sqft
Price per Sqft $784
MLS Listing ID NDP2409477
Sold Date 12/05/24
Style Detached
Bedrooms 4
Full Baths 2
Half Baths 1
HOA Y/N No
Year Built 1984
Lot Size 8,323 Sqft
Acres 0.1911
Property Description
IMMACULATE Carlsbad POOL home with solar & NO HOA! This 4 bedroom, 2.5 bath property with a 3 car garage has been meticulously maintained by the original owner! The roof is 5 years old, windows all replaced with dual pane & the pool/spa resurfaced with Pebble Tec. The kitchen was recently upgraded featuring leathered granite counters, Knotty Alder wood cabinets with pullouts, double oven, crown molding, eat-in bar, 5 burner gas stove-top, reverse osmosis & new appliances. Cozy up to the stacked stone fireplace in the family room or have a seat at the built-in bar, which includes a sink & small fridge! Plantation shutters throughout & central vac system. The primary bath was completely remodeled to add additional cabinet space, dual vanity, walk-in shower along with a walk-in closet. The spacious primary bedroom features a lovely stacked stone fireplace. The full bath in the hallway & half bath downstairs have been upgraded as well! You will love the gorgeous outdoor kitchen featuring a built-in BBQ, pizza oven, lovely fire pit, fridge, seating for 7 and plenty of storage- an entertainer's DREAM! The oversized patio cover was re-built using Alumawood, complete with recessed lighting & a fan. The laundry room was also updated, adding additional storage space & granite counters. The soft water system is owned. This home is a MUST SEE!
IMMACULATE Carlsbad POOL home with solar & NO HOA! This 4 bedroom, 2.5 bath property with a 3 car garage has been meticulously maintained by the original owner! The roof is 5 years old, windows all replaced with dual pane & the pool/spa resurfaced with Pebble Tec. The kitchen was recently upgraded featuring leathered granite counters, Knotty Alder wood cabinets with pullouts, double oven, crown molding, eat-in bar, 5 burner gas stove-top, reverse osmosis & new appliances. Cozy up to the stacked stone fireplace in the family room or have a seat at the built-in bar, which includes a sink & small fridge! Plantation shutters throughout & central vac system. The primary bath was completely remodeled to add additional cabinet space, dual vanity, walk-in shower along with a walk-in closet. The spacious primary bedroom features a lovely stacked stone fireplace. The full bath in the hallway & half bath downstairs have been upgraded as well! You will love the gorgeous outdoor kitchen featuring a built-in BBQ, pizza oven, lovely fire pit, fridge, seating for 7 and plenty of storage- an entertainer's DREAM! The oversized patio cover was re-built using Alumawood, complete with recessed lighting & a fan. The laundry room was also updated, adding additional storage space & granite counters. The soft water system is owned. This home is a MUST SEE!
Location
State CA
County San Diego
Area Carlsbad (92010)
Zoning R-1:SINGLE
Interior
Fireplaces Type Gas Starter
Laundry Laundry Room
Exterior
Garage Spaces 3.0
Pool Below Ground, Pebble
View Valley/Canyon, Pool, Trees/Woods
Total Parking Spaces 6
Building
Lot Description Curbs, Sidewalks, Landscaped, Sprinklers In Front, Sprinklers In Rear
Story 2
Lot Size Range 7500-10889 SF
Sewer Public Sewer
Level or Stories 2 Story
Schools
Elementary Schools Carlsbad Unified School District
Middle Schools Carlsbad Unified School District
High Schools Carlsbad Unified School District
Others
Acceptable Financing Cash, Conventional, FHA, VA
Listing Terms Cash, Conventional, FHA, VA
Special Listing Condition Standard
Read Less Info
Want to know what your home might be worth? Contact us for a FREE valuation!

Our team is ready to help you sell your home for the highest possible price ASAP

Bought with Chris C Haig • eXp Realty of California, Inc.







