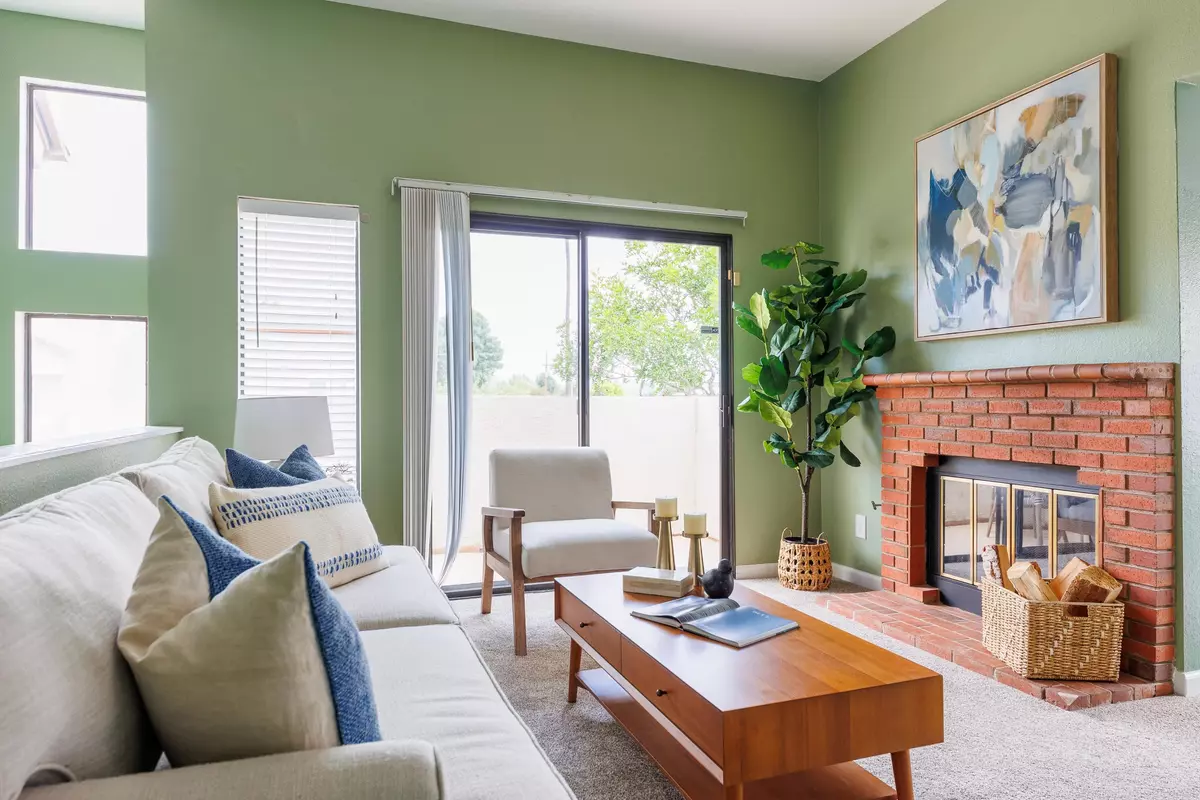$543,000
$515,000
5.4%For more information regarding the value of a property, please contact us for a free consultation.
2 Beds
2 Baths
1,087 SqFt
SOLD DATE : 06/13/2024
Key Details
Sold Price $543,000
Property Type Condo
Listing Status Sold
Purchase Type For Sale
Square Footage 1,087 sqft
Price per Sqft $499
Subdivision El Cajon
MLS Listing ID 240008946
Sold Date 06/13/24
Style All Other Attached
Bedrooms 2
Full Baths 2
HOA Fees $350/mo
HOA Y/N Yes
Year Built 1987
Lot Size 2.067 Acres
Acres 2.07
Property Description
Welcome to Beacon Street Community located in Granite Hills! Step inside to discover a top floor, end unit condo over your attached 1-car garage with washer, dryer and storage space. The seller hired a contractor who scraped the popcorn ceilings, then painted the walls and cabinets throughout in neutral colors. In addition, a new heater was installed, and new flooring laid in the kitchen and primary bathroom. This home provides a great opportunity for your personal touch. This home includes a spacious primary bedroom, with ample closet space for all your storage needs, as well as an ensuite bathroom. Being an end unit there is natural light in all rooms. The private balcony, fireplace and high ceiling make this living room a great entertaining space. With an additional assigned parking spot and multiple guest spots, parking will never be an issue for you or your guests. This 2 bedroom, 2 bathroom, 1,087 sq ft residence is located within the peaceful Beacon Street community. With ample green space and walking paths, a pool and hot tub, this condo offers a sense of community. Conveniently situated near shopping, dining, and entertainment options, as well as easy access to major freeways, and 30 min from the beach or mountains, this home offers both convenience and charm. Don't miss your chance to make this condo your own slice of paradise in Granite Hills!
Location
State CA
County San Diego
Community El Cajon
Area El Cajon (92019)
Building/Complex Name Beacon Street
Zoning R-1:SINGLE
Rooms
Master Bedroom 13x14
Bedroom 2 10x11
Living Room 16x12
Dining Room 9x9
Kitchen 9x10
Interior
Heating Natural Gas
Cooling Central Forced Air
Fireplaces Number 1
Fireplaces Type FP in Living Room
Equipment Dishwasher, Dryer, Refrigerator, Other/Remarks, Gas Cooking
Appliance Dishwasher, Dryer, Refrigerator, Other/Remarks, Gas Cooking
Laundry Garage
Exterior
Exterior Feature Stucco
Garage Attached
Garage Spaces 1.0
Pool Community/Common
Roof Type Flat
Total Parking Spaces 2
Building
Story 2
Lot Size Range 0 (Common Interest)
Sewer Sewer Connected
Water Meter on Property
Level or Stories 2 Story
Others
Ownership Fee Simple
Monthly Total Fees $350
Acceptable Financing Cash, Conventional, VA
Listing Terms Cash, Conventional, VA
Read Less Info
Want to know what your home might be worth? Contact us for a FREE valuation!

Our team is ready to help you sell your home for the highest possible price ASAP

Bought with Rosemary L Valerio • eXp Realty of California, Inc.







