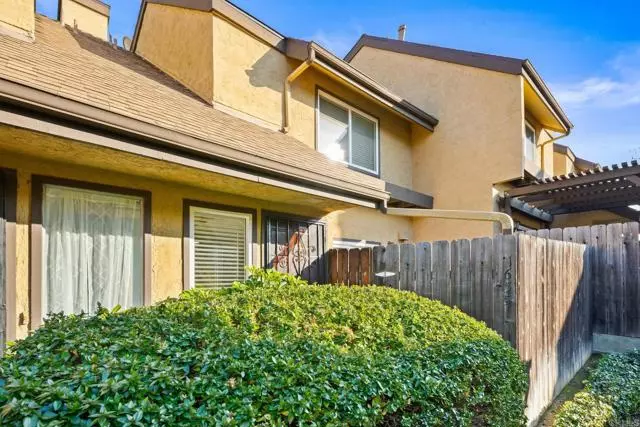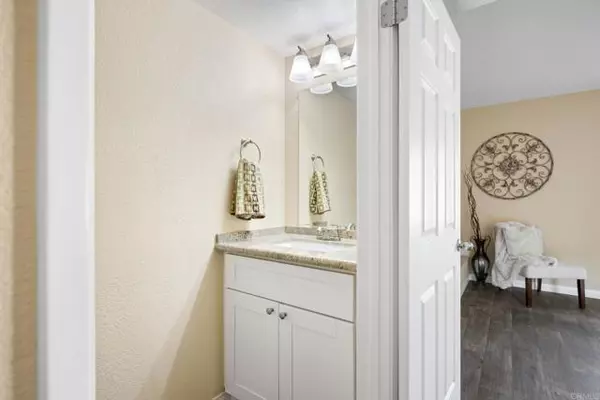$525,000
$499,000
5.2%For more information regarding the value of a property, please contact us for a free consultation.
2 Beds
2 Baths
1,063 SqFt
SOLD DATE : 02/08/2024
Key Details
Sold Price $525,000
Property Type Townhouse
Sub Type Townhome
Listing Status Sold
Purchase Type For Sale
Square Footage 1,063 sqft
Price per Sqft $493
MLS Listing ID NDP2400340
Sold Date 02/08/24
Style Townhome
Bedrooms 2
Full Baths 1
Half Baths 1
Construction Status Turnkey,Updated/Remodeled
HOA Fees $390/mo
HOA Y/N Yes
Year Built 1981
Lot Size 4.050 Acres
Acres 4.05
Lot Dimensions Common Interest
Property Description
Why rent when you can own?! Step into this beautifully updated Townhome ready to welcome you home within the gated community Stone Edge. The fully remodeled kitchen, revamped in 2020 with cabinets, granite countertops, and stainless steel appliances, creating a stylish and functional space for culinary delights. The remodeled bathroom vanities, new bathtub and a newer water heater add to the list of recent upgrades, ensuring both style and functionality. This townhome offers not just interiors but also delightful outdoor spaces. Two view balconies and a fenced private patio provide areas for relaxation and enjoyment. Feel the warmth of the gas fireplace in the living room, creating a cozy atmosphere for gatherings. The thoughtful design extends to practical features such as vaulted ceilings in both bedrooms, enhancing the sense of space and openness. The 2-car garage with 1 extra permit parking pass for guests or extra car, adds convenience and extra storage options. This lovely townhome is situated in a well-cared-for complex, offering a sense of community and pride of ownership. Within walking distance to shopping and restaurants, the location is both convenient and vibrant. Take advantage of community amenities like the pool, jacuzzi, and clubhouse, elevating your lifestyle in this welcoming and desirable neighborhood. Your updated haven awaits in Stone Edge!
Why rent when you can own?! Step into this beautifully updated Townhome ready to welcome you home within the gated community Stone Edge. The fully remodeled kitchen, revamped in 2020 with cabinets, granite countertops, and stainless steel appliances, creating a stylish and functional space for culinary delights. The remodeled bathroom vanities, new bathtub and a newer water heater add to the list of recent upgrades, ensuring both style and functionality. This townhome offers not just interiors but also delightful outdoor spaces. Two view balconies and a fenced private patio provide areas for relaxation and enjoyment. Feel the warmth of the gas fireplace in the living room, creating a cozy atmosphere for gatherings. The thoughtful design extends to practical features such as vaulted ceilings in both bedrooms, enhancing the sense of space and openness. The 2-car garage with 1 extra permit parking pass for guests or extra car, adds convenience and extra storage options. This lovely townhome is situated in a well-cared-for complex, offering a sense of community and pride of ownership. Within walking distance to shopping and restaurants, the location is both convenient and vibrant. Take advantage of community amenities like the pool, jacuzzi, and clubhouse, elevating your lifestyle in this welcoming and desirable neighborhood. Your updated haven awaits in Stone Edge!
Location
State CA
County San Diego
Area El Cajon (92021)
Zoning R-1:SINGLE
Interior
Interior Features Balcony, Recessed Lighting
Cooling Central Forced Air
Flooring Carpet, Linoleum/Vinyl
Fireplaces Type FP in Living Room, Gas
Equipment Dishwasher, Disposal, Dryer, Microwave, Refrigerator, Washer
Appliance Dishwasher, Disposal, Dryer, Microwave, Refrigerator, Washer
Laundry Closet Full Sized, Inside
Exterior
Exterior Feature Stucco
Garage Garage
Garage Spaces 2.0
Pool Below Ground, Community/Common, Association, Fenced
View Mountains/Hills
Roof Type Composition
Total Parking Spaces 3
Building
Story 2
Lot Size Range 4+ to 10 AC
Sewer Public Sewer
Water Public
Level or Stories 2 Story
Construction Status Turnkey,Updated/Remodeled
Schools
High Schools Grossmont Union High School District
Others
Monthly Total Fees $390
Acceptable Financing Cash, Conventional, VA
Listing Terms Cash, Conventional, VA
Special Listing Condition Standard
Read Less Info
Want to know what your home might be worth? Contact us for a FREE valuation!

Our team is ready to help you sell your home for the highest possible price ASAP

Bought with Heather M Daley • Redfin Corporation







