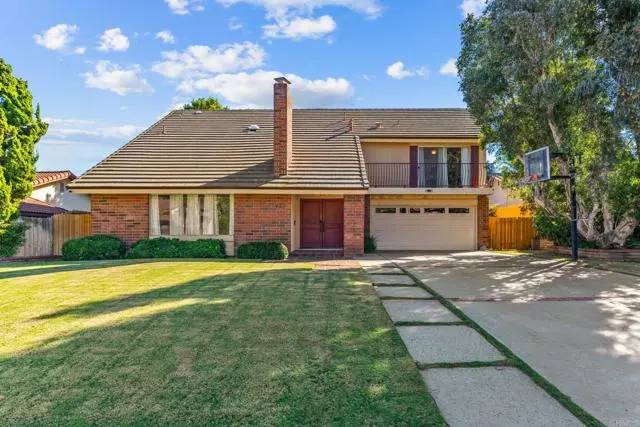$1,000,000
$1,095,000
8.7%For more information regarding the value of a property, please contact us for a free consultation.
4 Beds
3 Baths
2,475 SqFt
SOLD DATE : 02/02/2024
Key Details
Sold Price $1,000,000
Property Type Single Family Home
Sub Type Detached
Listing Status Sold
Purchase Type For Sale
Square Footage 2,475 sqft
Price per Sqft $404
MLS Listing ID NDP2309169
Sold Date 02/02/24
Style Detached
Bedrooms 4
Full Baths 2
Half Baths 1
Construction Status Updated/Remodeled
HOA Fees $125/mo
HOA Y/N Yes
Year Built 1976
Lot Size 9,200 Sqft
Acres 0.2112
Property Description
Welcome to this beautifully remodeled home located in the serene and picturesque Fletcher Terrace subdivision of Fletcher Hills. With 4 spacious bedrooms, loft and 2.5 baths, this home offers ample space for comfortable living. Positioned on a generous 9,200 sqft flat lot, this two-story gem occupies a private corner cul-de-sac lot with breathtaking mountain views visible from the primary bedroom. Upon entering, you'll be greeted by newly installed luxury vinyl plank flooring that adds a touch of elegance throughout. The walls and ceilings have been expertly textured to a smooth finish with new paint and stylish 5.5 inch baseboards. The updated kitchen boasts new stainless steel appliances, while each of the three bathrooms have been completely renovated with brand new fixtures including Quartz countertops. Enhancing the overall ambiance, new interior doors, frames, and hardware have been thoughtfully installed. Enjoy the convenience and efficiency of new LED lighting throughout the home, along with smart lights, thermostat, and irrigation control for added comfort and ease. Stepping outside, you'll find a private backyard with mature trees which provide shade and tranquility including fruit trees, Oversized driveway and 2-car garage with a laundry area which offer ample parking and storage options. This property truly is a must-see, offering an array of impressive updates and features that cater to modern living. Don't miss the opportunity to make this newly remodeled home your own.
Welcome to this beautifully remodeled home located in the serene and picturesque Fletcher Terrace subdivision of Fletcher Hills. With 4 spacious bedrooms, loft and 2.5 baths, this home offers ample space for comfortable living. Positioned on a generous 9,200 sqft flat lot, this two-story gem occupies a private corner cul-de-sac lot with breathtaking mountain views visible from the primary bedroom. Upon entering, you'll be greeted by newly installed luxury vinyl plank flooring that adds a touch of elegance throughout. The walls and ceilings have been expertly textured to a smooth finish with new paint and stylish 5.5 inch baseboards. The updated kitchen boasts new stainless steel appliances, while each of the three bathrooms have been completely renovated with brand new fixtures including Quartz countertops. Enhancing the overall ambiance, new interior doors, frames, and hardware have been thoughtfully installed. Enjoy the convenience and efficiency of new LED lighting throughout the home, along with smart lights, thermostat, and irrigation control for added comfort and ease. Stepping outside, you'll find a private backyard with mature trees which provide shade and tranquility including fruit trees, Oversized driveway and 2-car garage with a laundry area which offer ample parking and storage options. This property truly is a must-see, offering an array of impressive updates and features that cater to modern living. Don't miss the opportunity to make this newly remodeled home your own.
Location
State CA
County San Diego
Area El Cajon (92020)
Zoning R1
Interior
Heating Natural Gas
Cooling Central Forced Air
Flooring Linoleum/Vinyl, Tile
Fireplaces Type FP in Living Room
Equipment Dishwasher, Disposal
Appliance Dishwasher, Disposal
Laundry Garage
Exterior
Garage Garage
Garage Spaces 2.0
View Mountains/Hills
Total Parking Spaces 6
Building
Lot Description Cul-De-Sac, Curbs, Sidewalks
Story 2
Lot Size Range 7500-10889 SF
Sewer Public Sewer
Water Public
Level or Stories 2 Story
Construction Status Updated/Remodeled
Schools
High Schools Grossmont Union High School District
Others
Monthly Total Fees $125
Acceptable Financing Cash, Conventional, FHA, VA
Listing Terms Cash, Conventional, FHA, VA
Special Listing Condition Standard
Read Less Info
Want to know what your home might be worth? Contact us for a FREE valuation!

Our team is ready to help you sell your home for the highest possible price ASAP

Bought with Justin Shokoor • eXp Realty of California, Inc.







