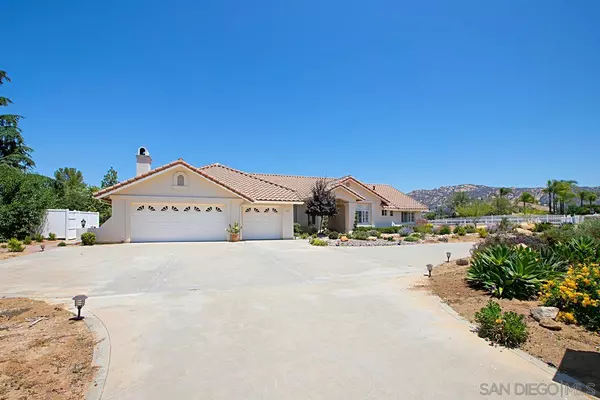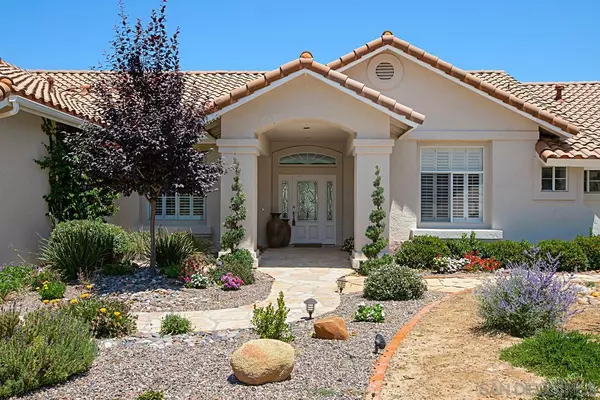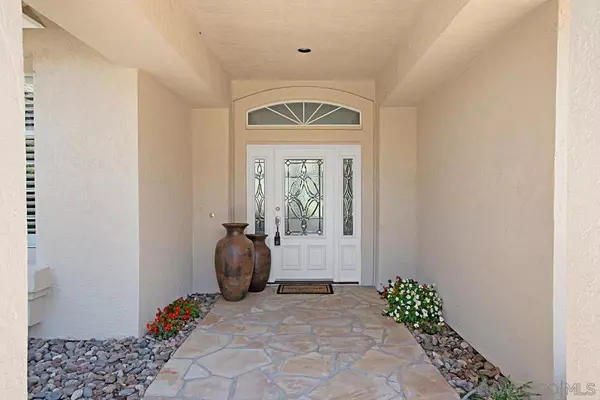$1,205,000
$1,250,000
3.6%For more information regarding the value of a property, please contact us for a free consultation.
4 Beds
3 Baths
2,701 SqFt
SOLD DATE : 09/15/2023
Key Details
Sold Price $1,205,000
Property Type Single Family Home
Sub Type Detached
Listing Status Sold
Purchase Type For Sale
Square Footage 2,701 sqft
Price per Sqft $446
Subdivision El Cajon
MLS Listing ID 230009707
Sold Date 09/15/23
Style Detached
Bedrooms 4
Full Baths 3
HOA Y/N No
Year Built 1991
Property Description
Completely updated Mediterranean style home with gorgeous pool! Single-level Mediterranean style ranch home with room for horses, hiking and nestled near the Crest ecological reserve for peace and quiet! Home sits on one acre of land where horses are allowed, deep 3-car garage with extra driveway and street parking for RVs or boats. A welcoming flagstone walkway greets you and transitions into a travertine tile floor entry, 10 foot ceilings of the great room, distressed hardwood flooring and contrasting, white six panel doors and woodwork. With 4 beds and 3 full baths, there is plenty of room for family and guests. The home features a newly remodeled kitchen, baths, pool/spa and low maintenance, drought tolerant but irrigated landscaping. Kitchen features French pattern travertine tile floor, white maple cabinets with soft-close drawers/doors, granite tops, GE Café appliances and tons of storage. Master bath is remodeled w/ Carrara marble surrounding a fireplace, jacuzzi and shower w/ a granite vanity and large walk-in closet. Large Jack-and-Jill second and third bedrooms are joined w/ a freshly updated bath vanity perfect for kids or guests and closets are outfitted w/ durable, white organizers. The family room is warmed by a fireplace w/ room for a huge flat screen above it to entertain family and guests. Finally, the newly remodeled pool/spa will whisk you off to a tropical island every day where you can lounge in the sun or host large parties under the pergola shade. Just 8 minutes from the 8 and shopping, this home will be your new private paradise!
Location
State CA
County San Diego
Community El Cajon
Area El Cajon (92021)
Rooms
Family Room 18x16
Master Bedroom 17x14
Bedroom 2 13x12
Bedroom 3 12x12
Bedroom 4 12x11
Living Room 19x15
Dining Room 15x10
Kitchen 15x12
Interior
Heating Natural Gas
Cooling Central Forced Air
Equipment Dishwasher, Dryer, Refrigerator, Washer, Other/Remarks, Gas Stove
Appliance Dishwasher, Dryer, Refrigerator, Washer, Other/Remarks, Gas Stove
Laundry Laundry Room
Exterior
Exterior Feature Stucco
Garage Attached
Garage Spaces 3.0
Fence Partial
Pool Lap, Private
Community Features Horse Facility, Horse Trails
Complex Features Horse Facility, Horse Trails
Roof Type Composition
Total Parking Spaces 15
Building
Story 1
Lot Size Range 1+ to 2 AC
Sewer Septic Installed
Water Meter on Property
Level or Stories 1 Story
Others
Ownership Fee Simple
Acceptable Financing Cash, Conventional, FHA, VA
Listing Terms Cash, Conventional, FHA, VA
Read Less Info
Want to know what your home might be worth? Contact us for a FREE valuation!

Our team is ready to help you sell your home for the highest possible price ASAP

Bought with Sissy Xue • San Diego Sunrise Realty







