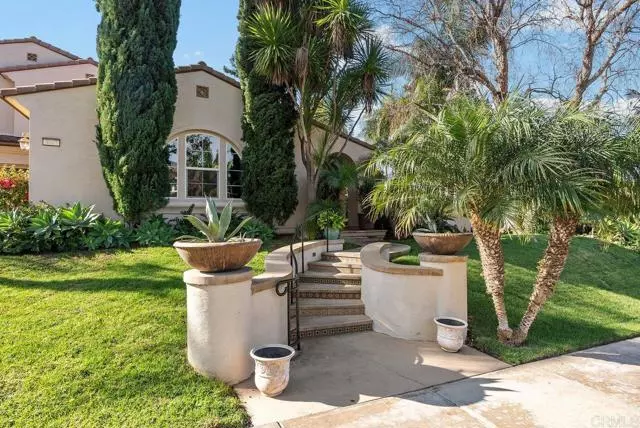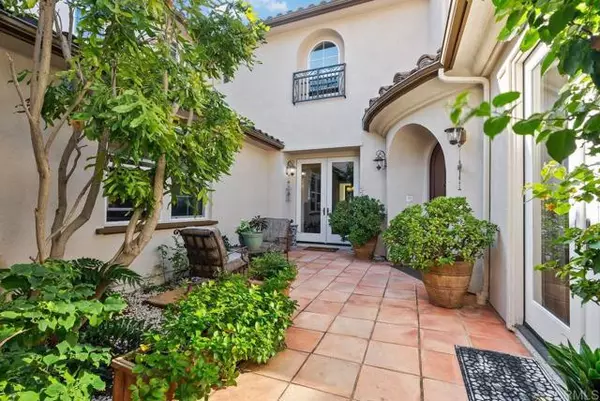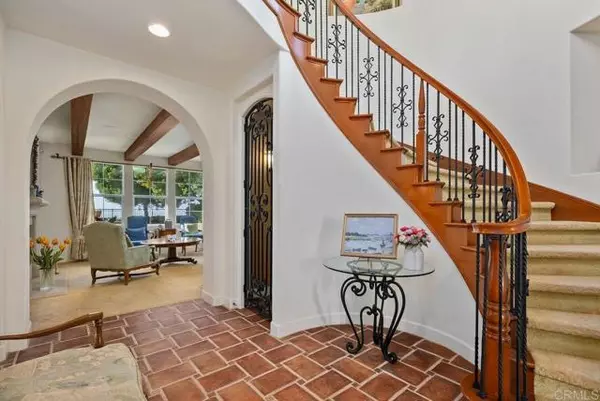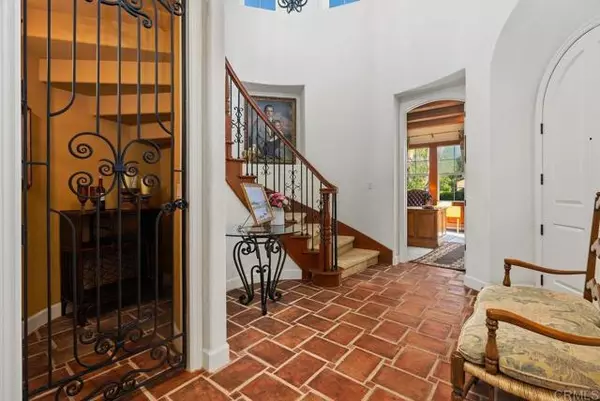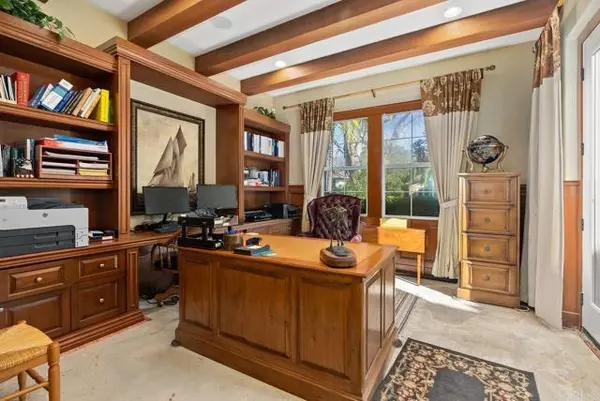$2,650,000
$2,700,000
1.9%For more information regarding the value of a property, please contact us for a free consultation.
5 Beds
6 Baths
4,714 SqFt
SOLD DATE : 03/01/2022
Key Details
Sold Price $2,650,000
Property Type Single Family Home
Sub Type Detached
Listing Status Sold
Purchase Type For Sale
Square Footage 4,714 sqft
Price per Sqft $562
MLS Listing ID NDP2113102
Sold Date 03/01/22
Style Detached
Bedrooms 5
Full Baths 5
Half Baths 1
HOA Fees $241/mo
HOA Y/N Yes
Year Built 2004
Lot Size 0.312 Acres
Acres 0.3122
Property Description
Welcome to La Costa Oaks! This former model home is steeped in Spanish Colonial elegance on a premier .31-acre view lot with private pool. *** Greeted by welcoming loggia, enter to custom cut Saltillo tile floors, soaring wood-beamed ceilings, abundant natural light and 5 fireplaces to capture the old-world charm & warmth of this luxury home. *** Large family room is open to kitchen which is highlighted by huge center island, GE Monogram double ovens and appliances, wine cooler, pantry, eating nook & cabinets w/storage galore. *** Spacious executive office with separate glass door entry, built-in bookcases and wood paneling is the perfect sanctuary to work at home, located on the main level as well as an additional 1BR/BA down. *** A sweeping staircase will usher you upstairs to the master bedroom retreat that is the lap of luxury. Flooded with light and accented with crown molding, warm wood built-in, dual sided fireplace and private view balcony. The master includes an additional versatile suite perfect for work, play, exercise, crafts or whatever your heart desires. *** Generous west-facing yard boasts fabulous pool w/lovely custom tile work, green hedges, patios perfect to dine al fresco, bask in the sunshine or drink in expansive views of the canyon and ocean! *** Owned solar, all rooms are ensuites, charming walk-in wine closet, media niche, 4-car garage, top schools.
Welcome to La Costa Oaks! This former model home is steeped in Spanish Colonial elegance on a premier .31-acre view lot with private pool. *** Greeted by welcoming loggia, enter to custom cut Saltillo tile floors, soaring wood-beamed ceilings, abundant natural light and 5 fireplaces to capture the old-world charm & warmth of this luxury home. *** Large family room is open to kitchen which is highlighted by huge center island, GE Monogram double ovens and appliances, wine cooler, pantry, eating nook & cabinets w/storage galore. *** Spacious executive office with separate glass door entry, built-in bookcases and wood paneling is the perfect sanctuary to work at home, located on the main level as well as an additional 1BR/BA down. *** A sweeping staircase will usher you upstairs to the master bedroom retreat that is the lap of luxury. Flooded with light and accented with crown molding, warm wood built-in, dual sided fireplace and private view balcony. The master includes an additional versatile suite perfect for work, play, exercise, crafts or whatever your heart desires. *** Generous west-facing yard boasts fabulous pool w/lovely custom tile work, green hedges, patios perfect to dine al fresco, bask in the sunshine or drink in expansive views of the canyon and ocean! *** Owned solar, all rooms are ensuites, charming walk-in wine closet, media niche, 4-car garage, top schools.
Location
State CA
County San Diego
Area Carlsbad (92009)
Zoning R1
Interior
Cooling Central Forced Air, Dual
Flooring Carpet, Tile
Fireplaces Type FP in Dining Room, FP in Family Room, FP in Living Room, FP in Master BR, Master Retreat
Equipment Dishwasher, Disposal, Refrigerator, Double Oven, Gas Cooking
Appliance Dishwasher, Disposal, Refrigerator, Double Oven, Gas Cooking
Laundry Laundry Room
Exterior
Garage Spaces 4.0
Fence Wood
Pool Private
View Mountains/Hills, Ocean, Valley/Canyon
Roof Type Spanish Tile
Total Parking Spaces 8
Building
Lot Description Cul-De-Sac, Sidewalks
Story 2
Sewer Public Sewer
Water Public
Level or Stories 2 Story
Schools
Middle Schools San Dieguito High School District
High Schools San Dieguito High School District
Others
Acceptable Financing Cash, Conventional
Listing Terms Cash, Conventional
Special Listing Condition Standard
Read Less Info
Want to know what your home might be worth? Contact us for a FREE valuation!

Our team is ready to help you sell your home for the highest possible price ASAP

Bought with Jorie Fischer • eXp Realty of California Inc


