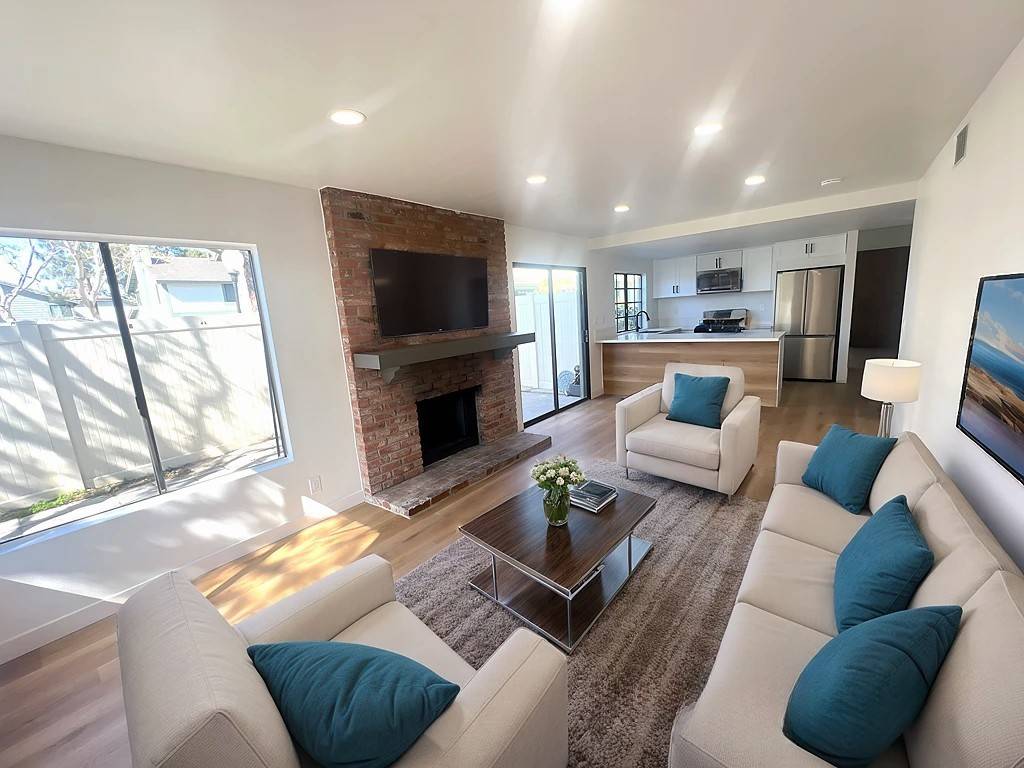3 Beds
3 Baths
1,959 SqFt
3 Beds
3 Baths
1,959 SqFt
OPEN HOUSE
Sun Apr 13, 1:00pm - 3:00pm
Key Details
Property Type Condo
Listing Status Active
Purchase Type For Sale
Square Footage 1,959 sqft
Price per Sqft $331
MLS Listing ID SR25077465
Style All Other Attached
Bedrooms 3
Full Baths 2
Half Baths 1
HOA Fees $610/mo
HOA Y/N Yes
Year Built 1982
Lot Size 1,306 Sqft
Acres 0.03
Property Description
Welcome to the largest and most desirable residence in the prestigious Silverado community of Oxnard! This exceptional turn-key, remodeled, corner unit stands out with its impressive size, thoughtful layout, and luxurious touches throughout. From the moment you enter, you'll be greeted by grand double doors and soaring vaulted ceilings that create a bright and airy ambiance. The formal living and dining rooms offer a refined space ideal for hosting, while the open-concept brand new kitchen is perfect for culinary enthusiastsdesigned to inspire creativity and flow seamlessly into a cozy family room centered around a charming fireplace. Whether you're entertaining or winding down, this home adapts to your lifestyle. Featuring three spacious bedrooms and a versatile loft that can easily serve as a fourth bedroom, office, or media room, this home provides plenty of room to grow. The Primary Suite offers a peaceful retreat with generous space, privacy, and comfort. Additional highlights include: A 2-car garage with additional guest parking. Indoor laundry for convenience. A private patio perfect for barbecues or soaking in the California sun. Easy access to Pt. Mugu, Port Hueneme Base, Oxnard College, nearby parks, and the beach. Virtually staged for layout ideas and visual potential. Don't miss your chance to own this one-of-a-kind property in one of Oxnards most sought-after communities. Schedule your tour today and make this stunning home yours!
Location
State CA
County Ventura
Area Oxnard (93033)
Zoning R2PD
Interior
Cooling Central Forced Air
Fireplaces Type FP in Living Room
Equipment Refrigerator, Gas Oven, Gas Stove, Ice Maker, Gas Range
Appliance Refrigerator, Gas Oven, Gas Stove, Ice Maker, Gas Range
Laundry Inside
Exterior
Garage Spaces 2.0
Pool Below Ground, Private, Association, Heated, Fenced
View Neighborhood
Total Parking Spaces 2
Building
Lot Description Corner Lot, Sidewalks, Landscaped
Story 2
Lot Size Range 1-3999 SF
Sewer Public Sewer
Water Public
Level or Stories 2 Story
Others
Monthly Total Fees $610
Acceptable Financing Cash, Conventional, Exchange, FHA, VA, Cash To New Loan, Submit
Listing Terms Cash, Conventional, Exchange, FHA, VA, Cash To New Loan, Submit
Special Listing Condition Standard


GET MORE INFORMATION
- Homes < $1M
- Homes $1M - $1.5M
- Homes $1.5M - $2M
- Homes $2M - $2.5M
- Homes $2.5M - $3M
- Homes $3M +
- White-water Views
- West of I-5
- West of 101
- Detached, with Private Pool
- Detached, Cul-De-Sac
- Detached, Corner Lot
- Detached, 1-Story Homes
- Homes in Senior Communities
- Turnkey, Move-in Ready
- Upcoming Open House
- Open Floor Plan
- Modern & Contemporary Style
- Price Reductions
- Fixer Properties
- Days on Market > 120






