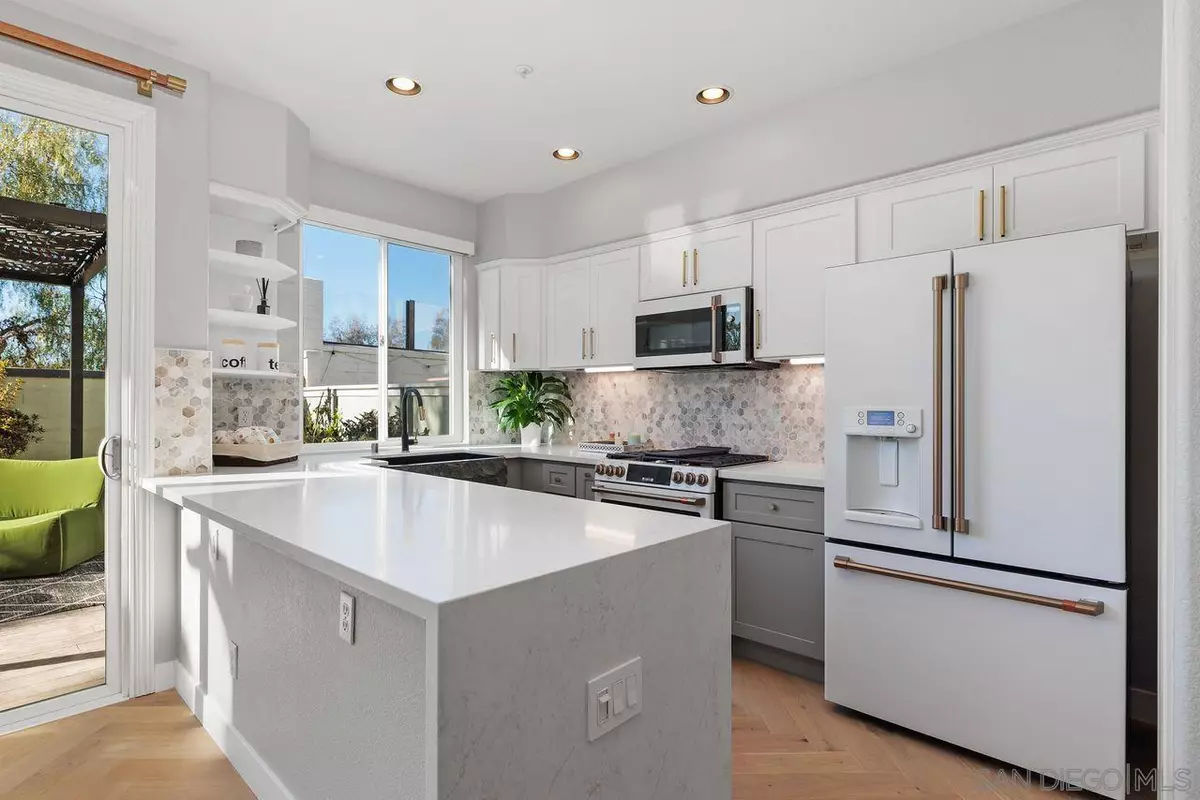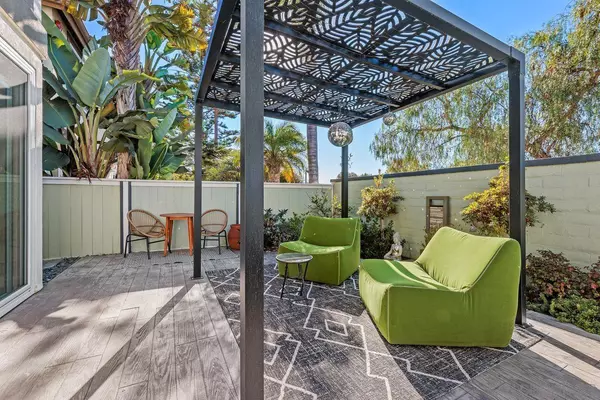2 Beds
3 Baths
1,088 SqFt
2 Beds
3 Baths
1,088 SqFt
Key Details
Property Type Townhouse
Sub Type Townhome
Listing Status Coming Soon
Purchase Type For Sale
Square Footage 1,088 sqft
Price per Sqft $997
Subdivision Encinitas
MLS Listing ID 240029053
Style Townhome
Bedrooms 2
Full Baths 2
Half Baths 1
Construction Status Turnkey
HOA Fees $259/mo
HOA Y/N Yes
Year Built 1999
Lot Size 1.481 Acres
Acres 1.48
Property Description
Welcome to this beautifully upgraded two-story townhouse in the coveted Saxony community of Encinitas! Featuring top-tier finishes in the newer kitchen with quartz countertops, newer stainless steel appliances, newer hardwood plank flooring, AC, while upstairs, you'll find dual primary bedrooms with en suite baths. Enjoy the recently remodeled backyard, complete with a patio cover and plenty of space for pets and entertaining. The home also includes a single-car garage with a washer and dryer and an additional assigned parking spot. Saxony community offers resort-style amenities, including a pool, spa, BBQ area and dog park, with low HOA fees. Encinitas beaches, downtown area are just one and a half miles away and the YMCA is just a short distance away. Don't miss out on this prime location and coastal gem!
Location
State CA
County San Diego
Community Encinitas
Area Encinitas (92024)
Building/Complex Name Saxony
Rooms
Master Bedroom 12X12
Bedroom 2 11X11
Living Room 15X12
Dining Room 9X9
Kitchen 12X8
Interior
Interior Features Kitchen Island, Open Floor Plan, Partially Furnished, Recessed Lighting, Remodeled Kitchen, Shower, Shower in Tub
Heating Natural Gas
Cooling Central Forced Air, Gas
Flooring Carpet, Wood, Ceramic Tile, Partially Carpeted
Fireplaces Number 1
Fireplaces Type FP in Living Room, Gas, Gas Starter
Equipment Dishwasher, Disposal, Dryer, Fire Sprinklers, Garage Door Opener, Microwave, Refrigerator, Washer, Free Standing Range, Freezer, Gas Oven, Gas Stove, Water Line to Refr, Gas Range, Gas Cooking
Appliance Dishwasher, Disposal, Dryer, Fire Sprinklers, Garage Door Opener, Microwave, Refrigerator, Washer, Free Standing Range, Freezer, Gas Oven, Gas Stove, Water Line to Refr, Gas Range, Gas Cooking
Laundry Garage
Exterior
Exterior Feature Stucco, Wood/Stucco
Parking Features Attached, Garage - Single Door, Garage Door Opener
Garage Spaces 1.0
Fence Full
Pool Below Ground, Community/Common
Community Features Gated Community, Pet Restrictions, Pool, Spa/Hot Tub
Complex Features Gated Community, Pet Restrictions, Pool, Spa/Hot Tub
Roof Type Concrete
Total Parking Spaces 2
Building
Story 2
Lot Size Range 1+ to 2 AC
Sewer Sewer Connected
Water Meter on Property
Level or Stories 2 Story
Construction Status Turnkey
Schools
Elementary Schools Encinitas Union School District
Others
Ownership Fee Simple
Monthly Total Fees $259
Acceptable Financing Cal Vet, Cash, Conventional, FHA, VA
Listing Terms Cal Vet, Cash, Conventional, FHA, VA
Pets Allowed Allowed w/Restrictions


GET MORE INFORMATION
- Homes < $1M
- Homes $1M - $1.5M
- Homes $1.5M - $2M
- Homes $2M - $2.5M
- Homes $2.5M - $3M
- Homes $3M +
- White-water Views
- West of I-5
- West of 101
- Detached, with Private Pool
- Detached, Cul-De-Sac
- Detached, Corner Lot
- Detached, 1-Story Homes
- Homes in Senior Communities
- Turnkey, Move-in Ready
- Upcoming Open House
- Open Floor Plan
- Modern & Contemporary Style
- Price Reductions
- Fixer Properties
- Days on Market > 120


