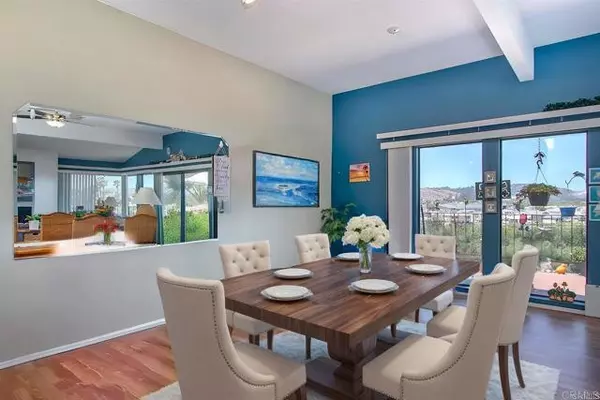REQUEST A TOUR If you would like to see this home without being there in person, select the "Virtual Tour" option and your agent will contact you to discuss available opportunities.
In-PersonVirtual Tour
$ 3,400
2 Beds
3 Baths
1,836 SqFt
$ 3,400
2 Beds
3 Baths
1,836 SqFt
Key Details
Property Type Townhouse
Sub Type Twinhome
Listing Status Active
Purchase Type For Rent
Square Footage 1,836 sqft
MLS Listing ID NDP2410601
Bedrooms 2
Full Baths 2
Half Baths 1
Property Description
Avail Feb 1.This spacious half-duplex features a large deck extending from the family room and master bedrooms, offering breathtaking views of the valley. The home includes two master bedrooms located on the lower level, accessible via stairs. The upper level boasts a bright and airy great room with an open-concept layout combining the family room, kitchen, and dining area, all illuminated by floor-to-ceiling glass windows. Additional highlights include a charming entry patio/courtyard, an attached two-car garage, and essential appliances such as a washer, dryer, and refrigerator. Conveniently located within walking distance of Bonsall Elementary School, CA-76, and nearby dining options, this property is ideal for those seeking accessibility and comfort. Available for occupancy on Feb 1. Small pets are considered. This is a non-smoking property. Applicants must have above-average credit, verifiable monthly income of at least $9,000, and pass a background check to qualify.
Avail Feb 1.This spacious half-duplex features a large deck extending from the family room and master bedrooms, offering breathtaking views of the valley. The home includes two master bedrooms located on the lower level, accessible via stairs. The upper level boasts a bright and airy great room with an open-concept layout combining the family room, kitchen, and dining area, all illuminated by floor-to-ceiling glass windows. Additional highlights include a charming entry patio/courtyard, an attached two-car garage, and essential appliances such as a washer, dryer, and refrigerator. Conveniently located within walking distance of Bonsall Elementary School, CA-76, and nearby dining options, this property is ideal for those seeking accessibility and comfort. Available for occupancy on Feb 1. Small pets are considered. This is a non-smoking property. Applicants must have above-average credit, verifiable monthly income of at least $9,000, and pass a background check to qualify.
Avail Feb 1.This spacious half-duplex features a large deck extending from the family room and master bedrooms, offering breathtaking views of the valley. The home includes two master bedrooms located on the lower level, accessible via stairs. The upper level boasts a bright and airy great room with an open-concept layout combining the family room, kitchen, and dining area, all illuminated by floor-to-ceiling glass windows. Additional highlights include a charming entry patio/courtyard, an attached two-car garage, and essential appliances such as a washer, dryer, and refrigerator. Conveniently located within walking distance of Bonsall Elementary School, CA-76, and nearby dining options, this property is ideal for those seeking accessibility and comfort. Available for occupancy on Feb 1. Small pets are considered. This is a non-smoking property. Applicants must have above-average credit, verifiable monthly income of at least $9,000, and pass a background check to qualify.
Location
State CA
County San Diego
Area Bonsall (92003)
Interior
Cooling Heat Pump(s)
Fireplaces Type FP in Family Room
Equipment Dryer, Washer
Furnishings No
Laundry Closet Full Sized
Exterior
Garage Spaces 2.0
Total Parking Spaces 4
Building
Story 2
Lot Size Range 7500-10889 SF
Level or Stories 1 Story
Others
Pets Allowed Allowed w/Restrictions

Listed by Sean Martin • Signature Properties

GET MORE INFORMATION
Follow Us
QUICK SEARCH
- Homes < $1M
- Homes $1M - $1.5M
- Homes $1.5M - $2M
- Homes $2M - $2.5M
- Homes $2.5M - $3M
- Homes $3M +
- White-water Views
- West of I-5
- West of 101
- Detached, with Private Pool
- Detached, Cul-De-Sac
- Detached, Corner Lot
- Detached, 1-Story Homes
- Homes in Senior Communities
- Turnkey, Move-in Ready
- Upcoming Open House
- Open Floor Plan
- Modern & Contemporary Style
- Price Reductions
- Fixer Properties
- Days on Market > 120






