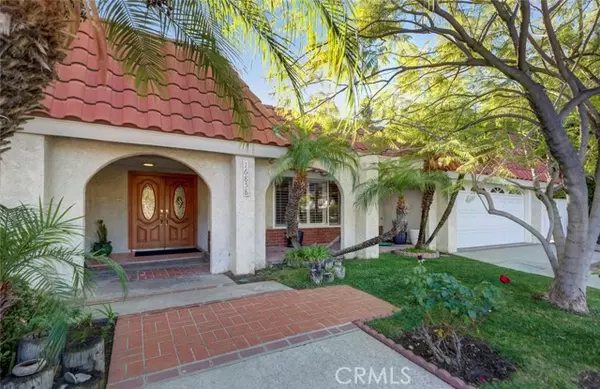
6 Beds
5 Baths
3,608 SqFt
6 Beds
5 Baths
3,608 SqFt
OPEN HOUSE
Sat Dec 07, 12:00pm - 2:00pm
Sun Dec 08, 12:00pm - 2:00pm
Key Details
Property Type Single Family Home
Sub Type Detached
Listing Status Active
Purchase Type For Sale
Square Footage 3,608 sqft
Price per Sqft $429
MLS Listing ID SR24242225
Style Detached
Bedrooms 6
Full Baths 5
Construction Status Turnkey
HOA Y/N No
Year Built 1973
Lot Size 0.370 Acres
Acres 0.3705
Property Description
Experience unparalleled luxury living in the prestigious Knollwood Country Club Estates. This exceptional single-story residence offers a spacious open floor plan with 6 bedrooms and 5 bathrooms, providing both comfort and elegance. The gourmet chef's kitchen is a true centerpiece, featuring an expansive center island, sleek granite countertops, premium stainless steel KitchenAid appliances, double ovens, a bread warmer, a pot filler above the stove, built-in vegetable coolers, and a large wine refrigeratorperfect for culinary enthusiasts. Ideal for entertaining, the backyard oasis includes a resort-style pool, a large covered outdoor bar and dining area, and a built-in BBQ for al fresco dining. Dual A/C units and two tankless water heaters ensure year-round comfort throughout the home. Additionally, one of the A/C units is brand new, recently installed by the owner. The entire backyard has been beautifully redesigned, including a new pool heater, replastered pool, updated fireplace, and other enhancements, totaling over $200,000 in improvements. The seamless flow between indoor and outdoor living creates an ideal setting for both relaxation and entertaining.
Location
State CA
County Los Angeles
Area Granada Hills (91344)
Zoning LARA
Interior
Interior Features Pantry, Recessed Lighting
Cooling Central Forced Air
Flooring Tile, Other/Remarks
Fireplaces Type Other/Remarks
Equipment Dishwasher, Electric Oven, Barbecue
Appliance Dishwasher, Electric Oven, Barbecue
Laundry Inside
Exterior
Exterior Feature Concrete
Parking Features Direct Garage Access
Garage Spaces 2.0
Fence Excellent Condition
Pool Private, Heated
Utilities Available Electricity Connected, Natural Gas Connected, Sewer Connected, Water Connected
View Peek-A-Boo
Roof Type Tile/Clay,Flat
Total Parking Spaces 6
Building
Lot Description Sidewalks
Story 1
Sewer Public Sewer
Water Public
Architectural Style Craftsman/Bungalow
Level or Stories 1 Story
Construction Status Turnkey
Others
Monthly Total Fees $59
Acceptable Financing Cash To Existing Loan, Cash To New Loan
Listing Terms Cash To Existing Loan, Cash To New Loan
Special Listing Condition Standard


GET MORE INFORMATION
- Homes < $1M
- Homes $1M - $1.5M
- Homes $1.5M - $2M
- Homes $2M - $2.5M
- Homes $2.5M - $3M
- Homes $3M +
- White-water Views
- West of I-5
- West of 101
- Detached, with Private Pool
- Detached, Cul-De-Sac
- Detached, Corner Lot
- Detached, 1-Story Homes
- Homes in Senior Communities
- Turnkey, Move-in Ready
- Upcoming Open House
- Open Floor Plan
- Modern & Contemporary Style
- Price Reductions
- Fixer Properties
- Days on Market > 120






