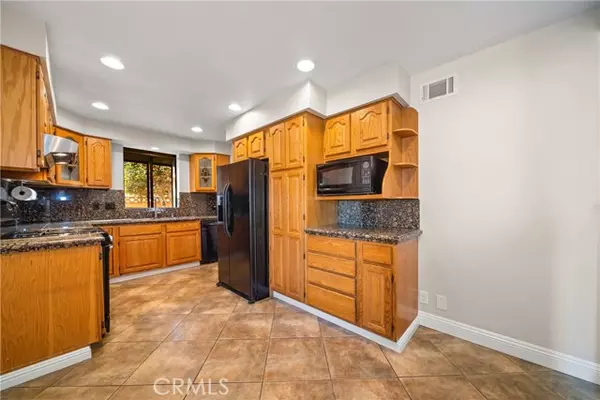
3 Beds
2 Baths
1,233 SqFt
3 Beds
2 Baths
1,233 SqFt
OPEN HOUSE
Sat Dec 07, 12:00pm - 3:00pm
Sun Dec 08, 12:00pm - 3:00pm
Key Details
Property Type Single Family Home
Sub Type Patio/Garden
Listing Status Active
Purchase Type For Sale
Square Footage 1,233 sqft
Price per Sqft $675
MLS Listing ID CV24243195
Style All Other Attached
Bedrooms 3
Full Baths 2
Construction Status Turnkey
HOA Y/N No
Year Built 1960
Lot Size 7,284 Sqft
Acres 0.1672
Property Description
Nestled in one of Covina's most desirable neighborhoods, this charming single-story home offers the perfect blend of comfort and convenience. Featuring 3 spacious bedrooms and 2 bathrooms, the thoughtfully designed layout features an entryway that leads to a formal living room area with cozy fireplace. In addition, there is a large family room combined seamlessly with the living room. The updated kitchen is a standout, complete with new interior paint, granite countertops, ample storage, and a family dining area. The bedrooms feature abundant natural lighting and convenient built in cabinets. The primary suite features an updated en suite bath with spacious step in shower. Step outside to a beautifully landscaped backyard with a stamped concrete patio and upgraded patio cover with new paint and ceiling fan, ideal for entertaining or enjoying peaceful evenings. There is also an additional free standing patio cover which is ideal for outdoor dining and entertaining. Additional highlights include an attached 2-car garage with laundry area and plenty of storage. Located close to top-rated schools, Charter Oak Park, shopping, dining, Glendora Public Market and entertainment venues such as The Laugh Factory. With easy access to major freeways, this home is perfect for families, first-time buyers, or anyone looking for a serene yet connected lifestyle. Dont miss this incredible opportunity to make it your own!
Location
State CA
County Los Angeles
Area Covina (91724)
Zoning CVR17500*
Interior
Interior Features Copper Plumbing Full, Granite Counters, Recessed Lighting, Stone Counters
Cooling Central Forced Air
Flooring Tile, Wood
Fireplaces Type FP in Living Room
Equipment Dishwasher, Refrigerator, Gas Oven, Gas Range
Appliance Dishwasher, Refrigerator, Gas Oven, Gas Range
Laundry Garage
Exterior
Parking Features Direct Garage Access
Garage Spaces 2.0
Fence Excellent Condition
Utilities Available Electricity Connected, Sewer Connected, Water Connected
View Mountains/Hills, Neighborhood
Roof Type Composition,Shingle
Total Parking Spaces 2
Building
Lot Description Curbs, Sidewalks, Landscaped, Sprinklers In Front, Sprinklers In Rear
Story 1
Lot Size Range 4000-7499 SF
Sewer Public Sewer
Water Public
Level or Stories 1 Story
Construction Status Turnkey
Others
Monthly Total Fees $49
Miscellaneous Foothills,Suburban,Valley
Acceptable Financing Cash, Conventional, FHA, VA
Listing Terms Cash, Conventional, FHA, VA


GET MORE INFORMATION
- Homes < $1M
- Homes $1M - $1.5M
- Homes $1.5M - $2M
- Homes $2M - $2.5M
- Homes $2.5M - $3M
- Homes $3M +
- White-water Views
- West of I-5
- West of 101
- Detached, with Private Pool
- Detached, Cul-De-Sac
- Detached, Corner Lot
- Detached, 1-Story Homes
- Homes in Senior Communities
- Turnkey, Move-in Ready
- Upcoming Open House
- Open Floor Plan
- Modern & Contemporary Style
- Price Reductions
- Fixer Properties
- Days on Market > 120






