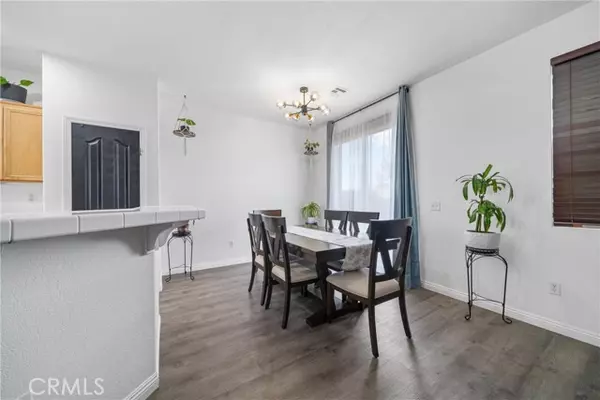
3 Beds
2 Baths
1,433 SqFt
3 Beds
2 Baths
1,433 SqFt
Key Details
Property Type Single Family Home
Sub Type Detached
Listing Status Pending
Purchase Type For Sale
Square Footage 1,433 sqft
Price per Sqft $290
MLS Listing ID SR24241226
Style Detached
Bedrooms 3
Full Baths 2
HOA Y/N No
Year Built 2005
Lot Size 6,534 Sqft
Acres 0.15
Property Description
Welcome to this charming, energy efficient, single-story and beautifully updated 3-bedroom, 2-bathroom home built in 2005. Inside, enjoy brand-new luxury vinyl plank flooring, custom base molding, and fresh interior paint throughout the entire home. The 9-foot ceilings create a spacious, airy feel. The remodeled hall bathroom features a new vanity, mirror, lighting, and toilet. The spacious master suite includes a walk-in closet and dual sinks for added comfort. The kitchen features stainless steel appliances, a raised dining bar, and ample counter space along with a dining nook. It's adjacent to the family room, complete with a cozy fireplace, creating an ideal space for relaxing or entertaining. Modern lighting throughout includes new LED recessed lighting and stylish fixtures. Energy efficiency is top-notch with a leased solar system that has covered all of the owner's home electricity needs for just $89 per month, with no extra electric charges. The front fenced yard offers added privacy and security, keeping pets and children safe. With a durable tile roof and thoughtful modern updates, this move-in-ready gem seamlessly blends style and functionality. Centrally located near shopping, schools, Edwards Air Force Base, and freeway access, this home offers both convenience and comfort. Perfect for families, military personnel, or anyone seeking a central location with easy access to amenities. Don't miss this opportunityschedule your private tour today!
Location
State CA
County Kern
Area Rosamond (93560)
Zoning R-1
Interior
Cooling Central Forced Air
Flooring Laminate
Fireplaces Type FP in Family Room, Gas
Laundry Laundry Room
Exterior
Garage Spaces 2.0
View Mountains/Hills, Neighborhood
Roof Type Tile/Clay
Total Parking Spaces 2
Building
Story 1
Lot Size Range 4000-7499 SF
Sewer Public Sewer
Water Public
Level or Stories 1 Story
Others
Monthly Total Fees $112
Acceptable Financing Cash, Conventional, FHA, VA
Listing Terms Cash, Conventional, FHA, VA
Special Listing Condition Standard


GET MORE INFORMATION
- Homes < $1M
- Homes $1M - $1.5M
- Homes $1.5M - $2M
- Homes $2M - $2.5M
- Homes $2.5M - $3M
- Homes $3M +
- White-water Views
- West of I-5
- West of 101
- Detached, with Private Pool
- Detached, Cul-De-Sac
- Detached, Corner Lot
- Detached, 1-Story Homes
- Homes in Senior Communities
- Turnkey, Move-in Ready
- Upcoming Open House
- Open Floor Plan
- Modern & Contemporary Style
- Price Reductions
- Fixer Properties
- Days on Market > 120






