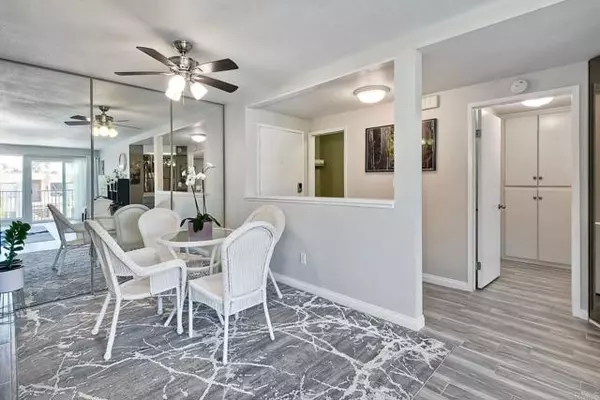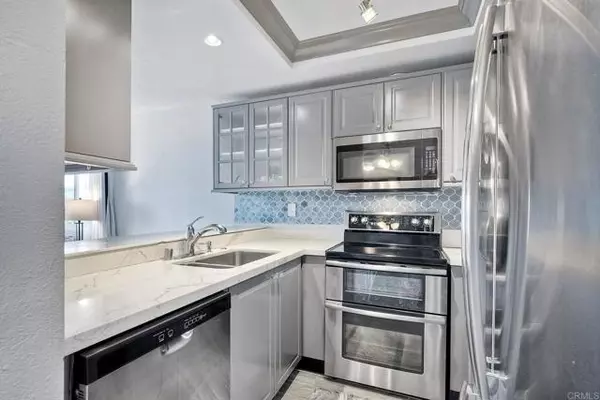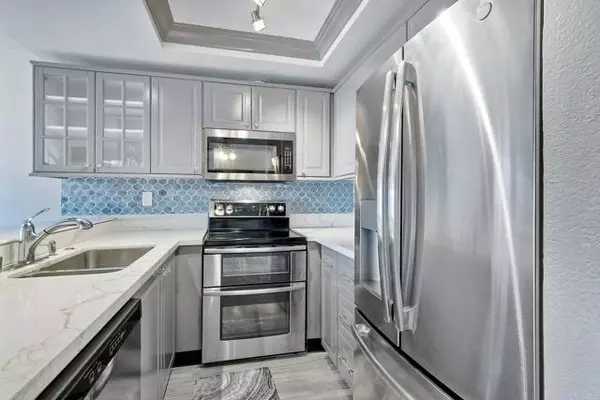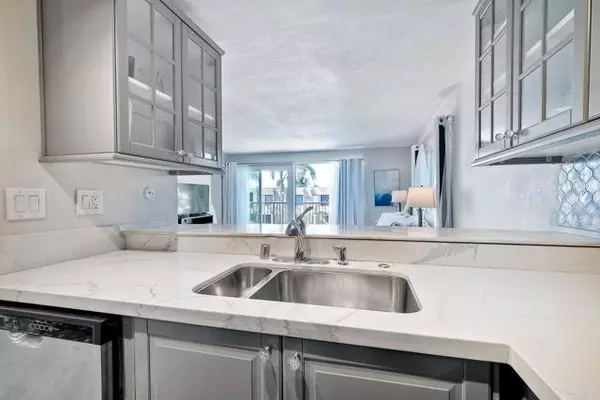
1 Bed
2 Baths
842 SqFt
1 Bed
2 Baths
842 SqFt
Key Details
Property Type Condo
Listing Status Pending
Purchase Type For Sale
Square Footage 842 sqft
Price per Sqft $570
MLS Listing ID NDP2410271
Style All Other Attached
Bedrooms 1
Full Baths 1
Half Baths 1
Construction Status Turnkey
HOA Fees $662/mo
HOA Y/N Yes
Year Built 1974
Lot Size 1.160 Acres
Acres 1.16
Lot Dimensions Lot Size: 0 (Co
Property Description
This stunning condo, located on the 2nd floor of an end unit with elevator access, offers a single-level layout designed for comfort and style. The open floor plan is accentuated by dual-pane windows and a charming wet bar, perfect for entertaining. Step into the updated kitchen, featuring newer stainless steel appliances, a beautiful lantern tile backsplash, soft grey cabinetry, and a breakfast counter that seamlessly opens into the living room. The living area extends to a balcony that overlooks the community pool and jacuzzi, providing a serene setting for relaxation. The spacious primary bedroom features dual closets and a beautifully updated en-suite bathroom with a walk-in shower. An additional updated bathroom enhances the condo's appeal. A convenient laundry room is just outside the front door. There is also an extra storage unit in the complex, located on the first floor, across from the elevator. This unit includes one assigned space in the underground garage and offers guest parking above ground for your convenience. The community amenities are exceptional, featuring a sparkling pool, spa, and laundry facility. Plus, pets are welcome in this community! Located in one of the best school districts, this condo is just minutes away from shopping, dining, parks, golf amenities, hiking trails, Omni Resort & Spa, and Interstate 5, and is less than 4 miles from the ocean. Don't miss this incredible opportunity to enjoy the best of La Costa living!
Location
State CA
County San Diego
Area Carlsbad (92009)
Zoning R-1:SINGLE
Interior
Interior Features Balcony, Living Room Balcony, Track Lighting, Wet Bar
Heating Electric
Cooling Wall/Window
Flooring Tile
Equipment Dishwasher, Microwave, Refrigerator, Trash Compactor, Double Oven, Electric Oven, Electric Range, Ice Maker, Self Cleaning Oven
Appliance Dishwasher, Microwave, Refrigerator, Trash Compactor, Double Oven, Electric Oven, Electric Range, Ice Maker, Self Cleaning Oven
Laundry Community
Exterior
Exterior Feature Stucco
Parking Features Assigned
Garage Spaces 1.0
Pool Community/Common, Association
View Pool, Courtyard, City Lights
Roof Type Composition
Total Parking Spaces 1
Building
Lot Description Curbs
Story 3
Lot Size Range 1+ to 2 AC
Sewer Public Sewer
Level or Stories 3 Story
Construction Status Turnkey
Schools
Elementary Schools Encinitas Union School District
Others
Monthly Total Fees $662
Miscellaneous Mountainous
Acceptable Financing Cash, Conventional, VA
Listing Terms Cash, Conventional, VA
Special Listing Condition Standard


GET MORE INFORMATION
- Homes < $1M
- Homes $1M - $1.5M
- Homes $1.5M - $2M
- Homes $2M - $2.5M
- Homes $2.5M - $3M
- Homes $3M +
- White-water Views
- West of I-5
- West of 101
- Detached, with Private Pool
- Detached, Cul-De-Sac
- Detached, Corner Lot
- Detached, 1-Story Homes
- Homes in Senior Communities
- Turnkey, Move-in Ready
- Upcoming Open House
- Open Floor Plan
- Modern & Contemporary Style
- Price Reductions
- Fixer Properties
- Days on Market > 120






