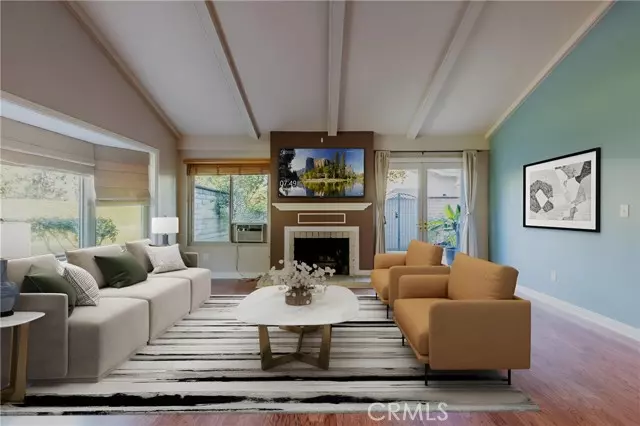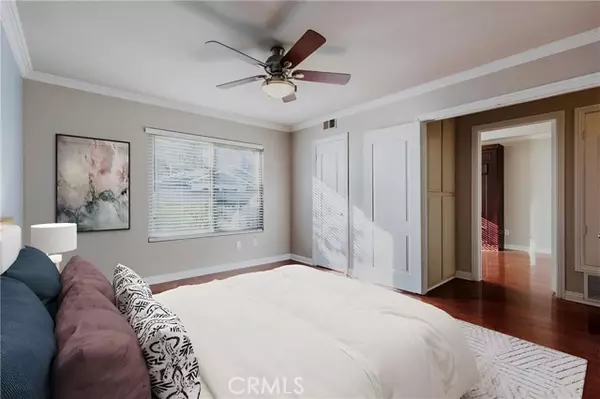
3 Beds
2 Baths
1,246 SqFt
3 Beds
2 Baths
1,246 SqFt
Key Details
Property Type Single Family Home
Sub Type Detached
Listing Status Pending
Purchase Type For Sale
Square Footage 1,246 sqft
Price per Sqft $726
MLS Listing ID OC24232236
Style Detached
Bedrooms 3
Full Baths 2
Construction Status Updated/Remodeled
HOA Fees $400/mo
HOA Y/N Yes
Year Built 1975
Lot Size 3,171 Sqft
Acres 0.0728
Property Description
This infrequent opportunity features one of the most sought-after models in the desirable South Coast Shores community. This cozy yet spacious single-family residence offers an inviting living room with a central fireplace, soaring cathedral ceilings, and abundant natural light. Stylishly updated, the home boasts crown moldings, wood floors, a modern kitchen designed for efficiency and aesthetics, and two contemporary bathrooms. The layout emphasizes both functionality and comfort, with an attached two-car garage and a private patio perfect for outdoor entertaining. This home provides an exceptional chance to enjoy the exclusive South Coast Shores lifestylea tranquil gated paradise nestled in the heart of a vibrant urban area. Set amidst lush landscaping and centered around a sparkling 1.3-acre lake, the community offers resort-style amenities, including a pool, spa, and expansive green belts. Enjoy serene views and a peaceful retreat without compromising proximity to key conveniences. Ideally located near theaters, award-winning schools, the Performing Arts Center, and the renowned South Coast Plaza Mall, this home places you at the epicenter of culture and leisure. With easy access to prominent restaurants and major freeways (405, 73, and 55), every need is within reach. Come experience the unparalleled serenity and charm of South Coast Shores, where beauty, comfort, and convenience blend seamlessly. Some images are digitally staged.
Location
State CA
County Orange
Area Oc - Santa Ana (92704)
Interior
Interior Features Beamed Ceilings, Unfurnished
Cooling Wall/Window
Flooring Wood
Fireplaces Type FP in Living Room
Laundry Garage
Exterior
Exterior Feature Brick, Wood
Parking Features Garage - Single Door
Garage Spaces 2.0
Fence Wrought Iron
Pool Below Ground, Community/Common, Association
Utilities Available Electricity Connected, Sewer Connected, Water Connected
Roof Type Concrete
Total Parking Spaces 2
Building
Lot Description Sidewalks, Sprinklers In Front
Story 1
Lot Size Range 1-3999 SF
Sewer Public Sewer
Water Public
Level or Stories 1 Story
Construction Status Updated/Remodeled
Others
Monthly Total Fees $400
Acceptable Financing Cash To New Loan
Listing Terms Cash To New Loan
Special Listing Condition Standard


GET MORE INFORMATION
- Homes < $1M
- Homes $1M - $1.5M
- Homes $1.5M - $2M
- Homes $2M - $2.5M
- Homes $2.5M - $3M
- Homes $3M +
- White-water Views
- West of I-5
- West of 101
- Detached, with Private Pool
- Detached, Cul-De-Sac
- Detached, Corner Lot
- Detached, 1-Story Homes
- Homes in Senior Communities
- Turnkey, Move-in Ready
- Upcoming Open House
- Open Floor Plan
- Modern & Contemporary Style
- Price Reductions
- Fixer Properties
- Days on Market > 120






