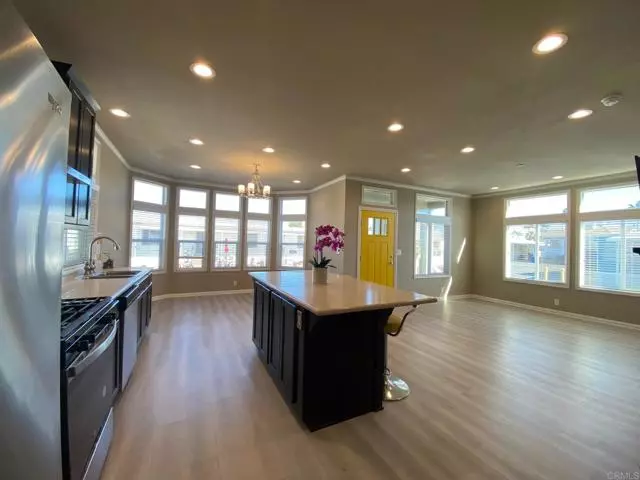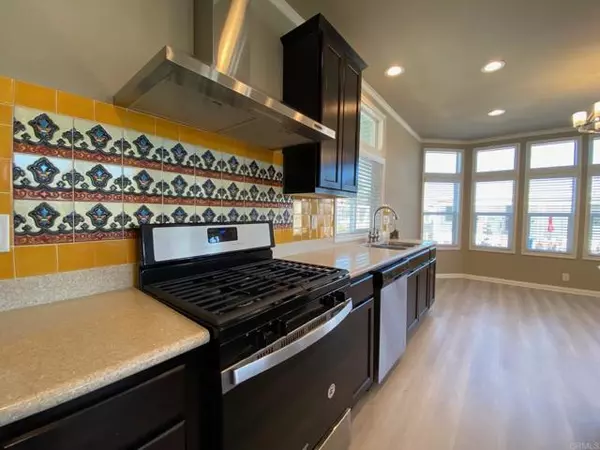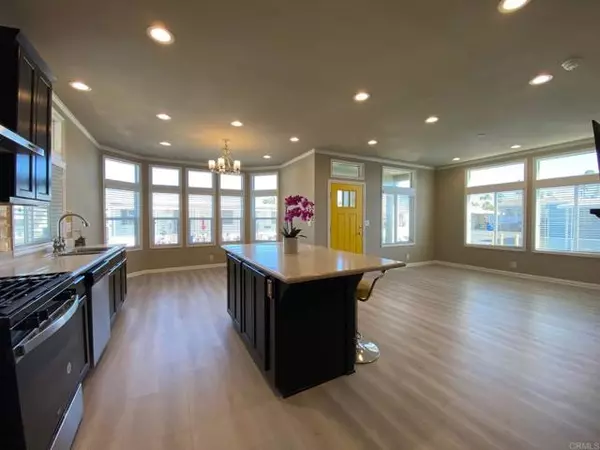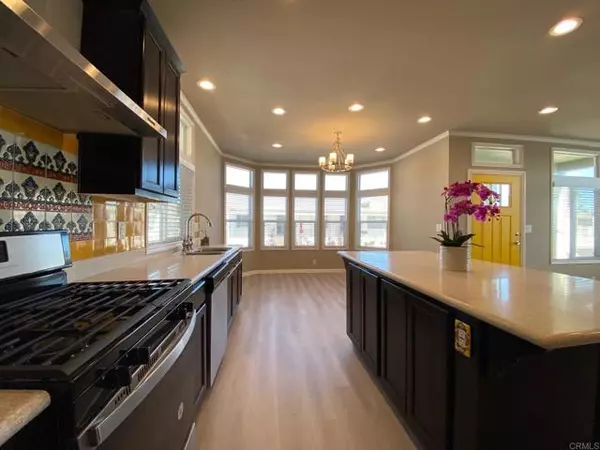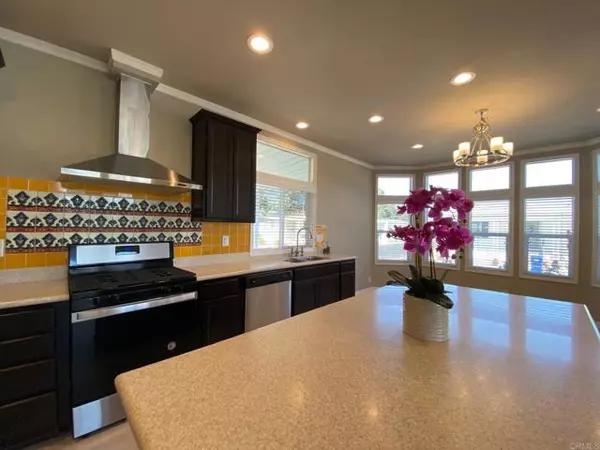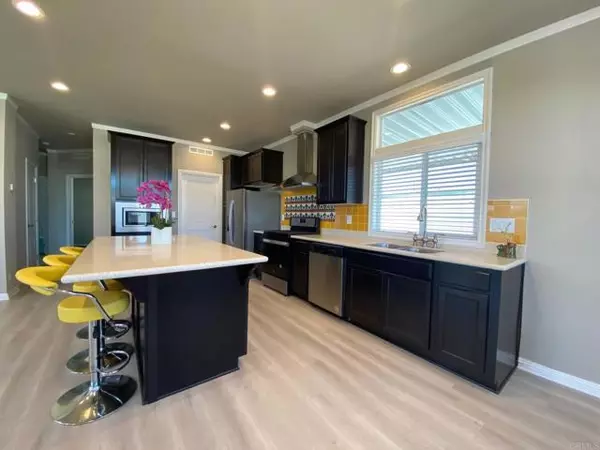
3 Beds
2 Baths
1,488 SqFt
3 Beds
2 Baths
1,488 SqFt
Key Details
Property Type Manufactured Home
Sub Type Manufactured Home
Listing Status Active
Purchase Type For Sale
Square Footage 1,488 sqft
Price per Sqft $319
MLS Listing ID PTP2407190
Style Manufactured Home
Bedrooms 3
Full Baths 2
Construction Status Turnkey
HOA Fees $105/mo
HOA Y/N Yes
Year Built 2020
Property Description
This JEWEL of a home is waiting for you! 2020 luxurious manufactured home on a permanent foundation; own the land as well as the home. The monthly HOA is only $105; enjoy what this gated senior community has to offer. Two swimming pools, an updated clubhouse, banquet facilities/full kitchen, dining room, billiards room, library and well maintained streets. This modern home offers a highly desirable open floor plan, which is great for entertaining friends and family. It will be a delight to cook your meals in the well equipped kitchen; stunning cabinetry and solid surface countertops. The large island is so convenient; you can prepare meals on it or spread an array of appetizers while entertaining your guests. The appliance package includes a gas range, deluxe range hood, microwave, dishwasher and a side by side refrigerator. There is a pantry in the kitchen and a second large pantry in the laundry room. Spacious dining room has a beautiful chandelier and several large windows. The living room has a fireplace, a television over the fireplace and many windows to let in the natural light. 9' ceilings throughout, dual pane windows, faux blinds, crown molding and a beautiful front door with a window overhead; newer carpet in bedrooms, durable vinyl plank in living areas and fresh interior paint. The amazing main suite offers a large walk-in closet and ensuite bathroom that adds convenience and privacy; the bathroom offers a custom built tiled shower enclosure, a linen closet and beautiful sink vanity. The additional bedrooms can be used as spare bedrooms, an office or a sewing room; the possibilities are endless. The guest bathroom has a tub/shower combo with glass doors and a Talavera motif commode. Enjoy your morning coffee or afternoon tea on your own covered deck, or have dinner outdoors on your beautiful patio and back yard. There is drip irrigation to most of the plants, faux grass accents, and a fenced yard; all on a desirable corner lot. The attached carport can easily accommodate 2 large or 3 small vehicles. There is a large custom built storage shed to safekeep some of your belongings. This exceptional home is not to be missed; homes like this one and on its own land are very hard to find. Schedule your private tour today! A102256A/B.
Location
State CA
County San Diego
Area Chula Vista (91911)
Zoning R1
Interior
Flooring Laminate
Fireplaces Type FP in Family Room
Equipment Dishwasher, Disposal, Dryer, Microwave, Refrigerator, Washer, Gas Range
Appliance Dishwasher, Disposal, Dryer, Microwave, Refrigerator, Washer, Gas Range
Exterior
Pool Community/Common
Roof Type Shingle
Building
Story 1
Water Private
Level or Stories 1 Story
Construction Status Turnkey
Schools
Elementary Schools Chula Vista Elementary District
Others
Senior Community Other
Monthly Total Fees $105
Miscellaneous Gutters
Acceptable Financing Cash
Listing Terms Cash
Special Listing Condition Standard


GET MORE INFORMATION
- Homes < $1M
- Homes $1M - $1.5M
- Homes $1.5M - $2M
- Homes $2M - $2.5M
- Homes $2.5M - $3M
- Homes $3M +
- White-water Views
- West of I-5
- West of 101
- Detached, with Private Pool
- Detached, Cul-De-Sac
- Detached, Corner Lot
- Detached, 1-Story Homes
- Homes in Senior Communities
- Turnkey, Move-in Ready
- Upcoming Open House
- Open Floor Plan
- Modern & Contemporary Style
- Price Reductions
- Fixer Properties
- Days on Market > 120

