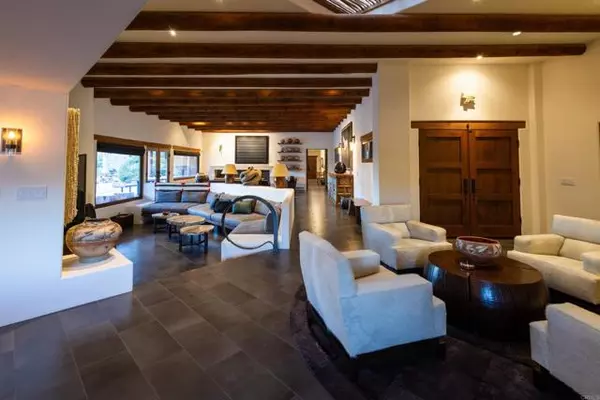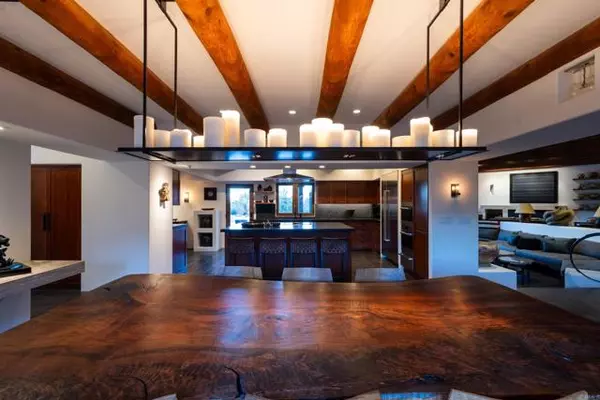
5 Beds
8 Baths
7,756 SqFt
5 Beds
8 Baths
7,756 SqFt
Key Details
Property Type Single Family Home
Sub Type Detached
Listing Status Active
Purchase Type For Sale
Square Footage 7,756 sqft
Price per Sqft $451
MLS Listing ID NDP2410048
Style Detached
Bedrooms 5
Full Baths 7
Half Baths 1
HOA Fees $155/mo
HOA Y/N Yes
Year Built 1992
Lot Size 10.260 Acres
Acres 10.26
Property Description
This property says LUXURY from the moment you walk through the door. Fully renovated this masterpiece is accented with the finest materials and stunning design elements throughout. This exquisite estate seamlessly blends Southwest and Contemporary influences for an elegant yet casual feel. Inside and out this home is an entertainer's dream - it's open floorplan and expansive spaces are perfect for entertaining on a grand scale. The gourmet chef's kitchen boasts custom cabinetry, leathered granite countertops, large island, coffee bar, SubZero and Wolf appliances including 3 ovens, warming drawer, 2 dishwashers, ice maker, wine fridge and beverage fridge. Located within the prestigious gated community of Indian Head Ranch on a large 10.26 acre lot with 360 degree views of the desert and surrounding mountains. Featuring 7756 square feet of living space with 5 bedrooms, 7.5 bathrooms, 6 fireplaces, gym with steam shower, bar and game room, guest house, sparkling pool, outdoor shower, built in stereo system, and so much more! Every bedroom is en-suite to provide your guests the ultimate in comfort and privacy. Fully equipped guest house with 1 bedroom, 1 bathroom, and a complete kitchen with Viking appliances. Air conditioned 3 car garage and 2 additional single car garages for a total of 5 garaged parking spaces. Large 100 panel owned solar system with generator ensures you stay cool and comfortable and keeps energy bills low. Sold partially furnished with remaining furniture and artwork available for sale. No expense was spared in the design of this spectacular home with each piece of furniture and artwork lovingly selected and custom made for the property. Come make this one-of-a-kind home yours today!
Location
State CA
County San Diego
Area Borrego Springs (92004)
Zoning Residentia
Interior
Cooling Central Forced Air
Fireplaces Type FP in Family Room, FP in Living Room, Patio/Outdoors, Den, Game Room
Laundry Laundry Room, Inside
Exterior
Garage Spaces 5.0
Pool Below Ground, Private, Heated, Pebble, Pool Cover
View Mountains/Hills, Desert
Total Parking Spaces 5
Building
Story 2
Lot Size Range 10+ to 20 AC
Level or Stories 2 Story
Schools
Elementary Schools Borrego Springs Unified School District
Middle Schools Borrego Springs Unified School District
High Schools Borrego Springs Unified School District
Others
Monthly Total Fees $155
Miscellaneous Rural
Acceptable Financing Cash, Conventional
Listing Terms Cash, Conventional
Special Listing Condition Standard


GET MORE INFORMATION
- Homes < $1M
- Homes $1M - $1.5M
- Homes $1.5M - $2M
- Homes $2M - $2.5M
- Homes $2.5M - $3M
- Homes $3M +
- White-water Views
- West of I-5
- West of 101
- Detached, with Private Pool
- Detached, Cul-De-Sac
- Detached, Corner Lot
- Detached, 1-Story Homes
- Homes in Senior Communities
- Turnkey, Move-in Ready
- Upcoming Open House
- Open Floor Plan
- Modern & Contemporary Style
- Price Reductions
- Fixer Properties
- Days on Market > 120






