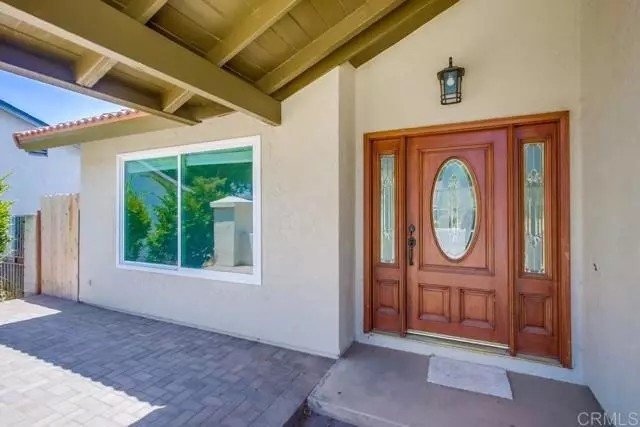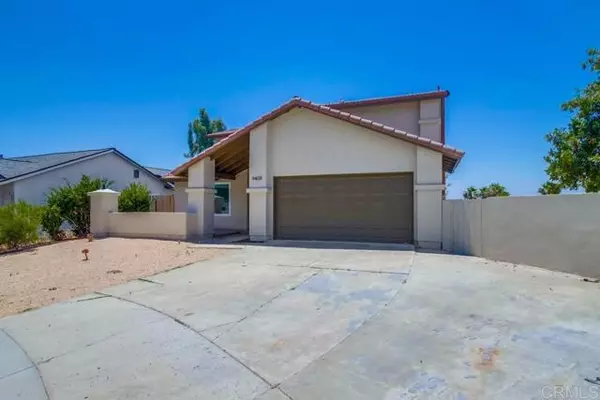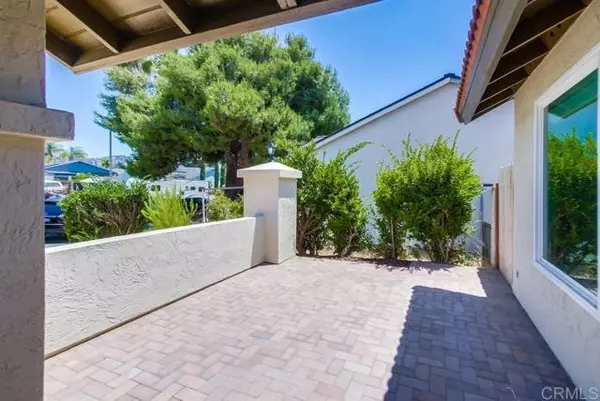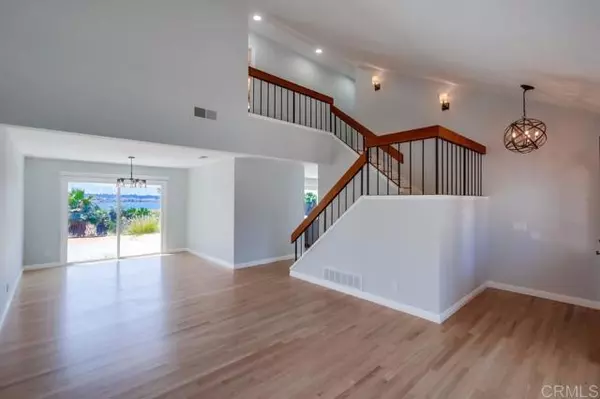
4 Beds
3 Baths
1,704 SqFt
4 Beds
3 Baths
1,704 SqFt
Key Details
Property Type Single Family Home
Sub Type Detached
Listing Status Active
Purchase Type For Sale
Square Footage 1,704 sqft
Price per Sqft $509
MLS Listing ID NDP2410044
Style Detached
Bedrooms 4
Full Baths 2
Half Baths 1
HOA Y/N No
Year Built 1977
Lot Size 8,821 Sqft
Acres 0.2025
Property Description
Beautifully remodeled home on oversized lot at the end of a cul de sac. Expansive water views of the Sweetwater Reservoir provide for privacy and solitude on this large property. This home is light and bright with soaring ceilings that meet you at the front door. Refinished hard wood oak flooring throughout. Custom tile work in all the bathrooms featuring gold toned Moen fixtures throughout. Kitchen has brand new quartz countertops and backsplash with underlighting for countertops. Ash colored cabinetry and farm house sink add both modernity and charm to the space. All new windows, sliding doors, solid wood interior doors, baseboards and custom blinds throughout. Recently installed custom closets by Closets by Design. Fireplace in family room for those cooler San Diego evenings.The second story features 4 bedrooms with remodeled hall bath including dual sinks and custom glass enclosure with modern linen textured tile. Primary bedroom en suite shower has gold rainshower head, shower and beautifully appointed tile. Solid oak flooring throughout. Spacious 2 car garage and close to all! Brand new front patio, recovered back patio and newly installed drought tolerant landscaping. This home has serene views of the reservoir.
Location
State CA
County San Diego
Area Spring Valley (91977)
Zoning R-1
Interior
Cooling Central Forced Air
Fireplaces Type FP in Living Room
Equipment Dishwasher, Microwave, Refrigerator, Electric Oven, Electric Range
Appliance Dishwasher, Microwave, Refrigerator, Electric Oven, Electric Range
Laundry Garage
Exterior
Garage Spaces 2.0
View Valley/Canyon, Water, Reservoir
Total Parking Spaces 4
Building
Lot Description Sidewalks
Story 2
Lot Size Range 7500-10889 SF
Sewer Public Sewer
Level or Stories 2 Story
Schools
High Schools Grossmont Union High School District
Others
Acceptable Financing Cash, Conventional, FHA, VA
Listing Terms Cash, Conventional, FHA, VA
Special Listing Condition Standard


GET MORE INFORMATION
- Homes < $1M
- Homes $1M - $1.5M
- Homes $1.5M - $2M
- Homes $2M - $2.5M
- Homes $2.5M - $3M
- Homes $3M +
- White-water Views
- West of I-5
- West of 101
- Detached, with Private Pool
- Detached, Cul-De-Sac
- Detached, Corner Lot
- Detached, 1-Story Homes
- Homes in Senior Communities
- Turnkey, Move-in Ready
- Upcoming Open House
- Open Floor Plan
- Modern & Contemporary Style
- Price Reductions
- Fixer Properties
- Days on Market > 120






