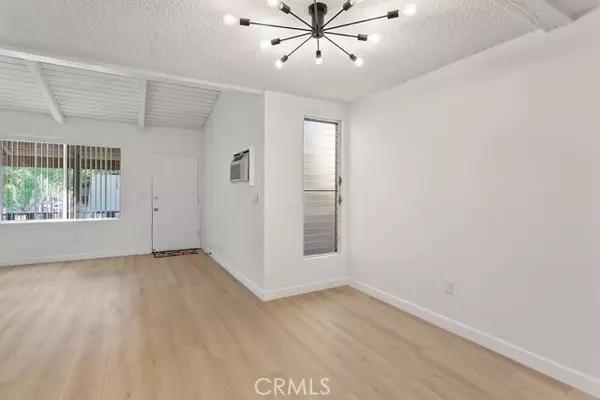
2 Beds
1 Bath
921 SqFt
2 Beds
1 Bath
921 SqFt
Key Details
Property Type Condo
Listing Status Contingent
Purchase Type For Sale
Square Footage 921 sqft
Price per Sqft $526
MLS Listing ID PW24233281
Style All Other Attached
Bedrooms 2
Full Baths 1
Construction Status Turnkey,Updated/Remodeled
HOA Fees $540/mo
HOA Y/N Yes
Year Built 1969
Property Description
Welcome to a light-filled, airy retreat in MacArthur Village! This stunning upstairs unit offers views from every window, inviting sunlight and fresh breezes throughout. With its high-visibility entrance and convenient parking access, this condo offers both privacy and ease of access. Step onto the balcony, where youll enjoy one of the best treetop views in the community, perfect for morning coffee or evening relaxation. The rear windows overlook a charming courtyard with a shared BBQ area. This unit also includes a carport with extra storage spacean added convenience! Inside, brand-new luxury vinyl flooring runs throughout, providing a light, bright atmosphere with a modern touch. This flooring is not only beautiful but also durable, easy to maintain, and offers a high sound rating for peace and quiet. The kitchen is a true highlight, featuring a spacious walk-in pantrya rare find in MacArthur Villagealongside ample cabinet space with hardwood doors and gorgeous granite countertops. New upgrades include a sleek glass-top stainless-steel range, a stainless-steel dishwasher with quiet operation, and a commercial-style pull-down faucet. A stainless-steel range hood with duct-to-roof, an LED ceiling light with night light feature, and a new garbage disposal complete this chefs dream space. The remodeled bathroom boasts modern elegance, with a new teak vanity topped with ivory counters, a recessed sink, and generous storage. Stylish upgrades like a beveled mirror medicine cabinet, black-framed wall mirror, sparkling vanity wall light, and coordinated fixtures throughout bring a luxurious feel to your daily routine. Every detail in this condo has been thoughtfully updated with comfort and style in mind. Enjoy new LED lighting throughout, a retro-chic LED chandelier with dimmer in the dining room, and modernized A/C with an energy-efficient Amana unit, complete with remote control. Additional features include new doors and hinges, mirrored sliding closet doors, fresh vertical blinds, upgraded plumbing, and convenient in-wall USB charging outlets for all your tech needs. MacArthur Village redefines affordable luxury, offering a host of resort-style amenities designed to elevate your lifestyle.Enjoy your days soaking in one of the three pristine pools, relaxing in five bubbling spas, or engaging in friendly matches on four lit tennis courts. Stay active in the cutting-edge fitness center, or hit the basketball and volleyball courts for some outdoor fun.
Location
State CA
County Orange
Area Oc - Santa Ana (92707)
Interior
Interior Features Balcony, Granite Counters, Living Room Balcony, Recessed Lighting
Cooling Wall/Window
Flooring Linoleum/Vinyl
Equipment Dishwasher, Disposal, Electric Range
Appliance Dishwasher, Disposal, Electric Range
Laundry Community
Exterior
Parking Features Assigned
Fence Wood
Pool Association
View Neighborhood
Roof Type Spanish Tile
Total Parking Spaces 2
Building
Lot Description Curbs, Sidewalks
Story 1
Sewer Public Sewer
Water Public
Level or Stories 1 Story
Construction Status Turnkey,Updated/Remodeled
Others
Monthly Total Fees $571
Acceptable Financing Cash, VA, Cash To New Loan
Listing Terms Cash, VA, Cash To New Loan
Special Listing Condition Standard


GET MORE INFORMATION
- Homes < $1M
- Homes $1M - $1.5M
- Homes $1.5M - $2M
- Homes $2M - $2.5M
- Homes $2.5M - $3M
- Homes $3M +
- White-water Views
- West of I-5
- West of 101
- Detached, with Private Pool
- Detached, Cul-De-Sac
- Detached, Corner Lot
- Detached, 1-Story Homes
- Homes in Senior Communities
- Turnkey, Move-in Ready
- Upcoming Open House
- Open Floor Plan
- Modern & Contemporary Style
- Price Reductions
- Fixer Properties
- Days on Market > 120






