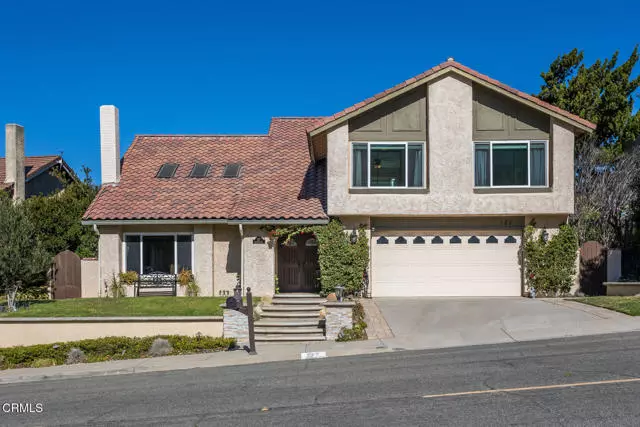
3 Beds
3 Baths
2,876 SqFt
3 Beds
3 Baths
2,876 SqFt
Key Details
Property Type Single Family Home
Sub Type Detached
Listing Status Active
Purchase Type For Sale
Square Footage 2,876 sqft
Price per Sqft $486
MLS Listing ID P1-19928
Style Detached
Bedrooms 3
Full Baths 2
Half Baths 1
HOA Y/N No
Year Built 1979
Lot Size 7,948 Sqft
Acres 0.1825
Property Description
Welcome to this immaculate, move-in-ready home, located in the highly sought-after Carriage Square Estates. Situated on a generous lot, this stunning residence offers breathtaking mountain views from the front and a private, tranquil oasis in the backyard. With numerous upgrades throughout, this home is a rare find--one you won't want to miss! As you enter, you'll be greeted by the elegant living room, which boasts gleaming hardwood floors and a sophisticated marble fireplace. The living room seamlessly flows into the formal dining area, creating an ideal space for entertaining. The chef's kitchen is a showstopper, featuring custom cabinetry, pristine granite countertops, and top-of-the-line appliances. The spacious center island, complete with a sink and breakfast bar, is perfect for meal prep or casual dining. The kitchen opens to the cozy family room, where you'll find a stunning mosaic tile fireplace, surround sound, and a wet bar with a built-in refrigerator. Upstairs, the expansive primary suite is a true sanctuary, offering amazing views. It includes a private office or sitting room, a spacious walk-in closet with built-in shelving, and an ensuite bathroom with a luxurious soaking tub and a separate shower--providing the ultimate retreat. Two additional generously sized bedrooms are located down the hallway, along with a beautifully remodeled hall bathroom featuring stylish finishes. The backyard is a private entertainer's dream. It boasts a custom-built barbecue and bar area, low-maintenance artificial turf, and a charming gazebo--perfect for relaxing or hosting outdoor gatherings in complete privacy. This home has been meticulously upgraded with attention to every detail. It's located near award-winning schools, golf courses, and shopping, offering both luxury and convenience. This stunning home is a must-see! Don't miss out on the opportunity to make it yours.
Location
State CA
County Ventura
Area Westlake Village (91361)
Interior
Interior Features Copper Plumbing Full, Recessed Lighting, Stone Counters, Wet Bar
Cooling Central Forced Air, Zoned Area(s), Dual
Fireplaces Type FP in Family Room, Den
Equipment Dishwasher, Microwave, Refrigerator, Water Softener, 6 Burner Stove, Gas Oven, Gas Stove, Barbecue, Water Purifier
Appliance Dishwasher, Microwave, Refrigerator, Water Softener, 6 Burner Stove, Gas Oven, Gas Stove, Barbecue, Water Purifier
Laundry Laundry Room, Inside
Exterior
Garage Spaces 2.0
Fence Excellent Condition
Pool Below Ground
View Mountains/Hills
Total Parking Spaces 2
Building
Lot Description Sidewalks
Story 2
Lot Size Range 7500-10889 SF
Sewer Public Sewer
Water Public
Level or Stories 2 Story
Others
Miscellaneous Suburban
Acceptable Financing Cash, Conventional, VA
Listing Terms Cash, Conventional, VA
Special Listing Condition Standard


GET MORE INFORMATION
- Homes < $1M
- Homes $1M - $1.5M
- Homes $1.5M - $2M
- Homes $2M - $2.5M
- Homes $2.5M - $3M
- Homes $3M +
- White-water Views
- West of I-5
- West of 101
- Detached, with Private Pool
- Detached, Cul-De-Sac
- Detached, Corner Lot
- Detached, 1-Story Homes
- Homes in Senior Communities
- Turnkey, Move-in Ready
- Upcoming Open House
- Open Floor Plan
- Modern & Contemporary Style
- Price Reductions
- Fixer Properties
- Days on Market > 120






