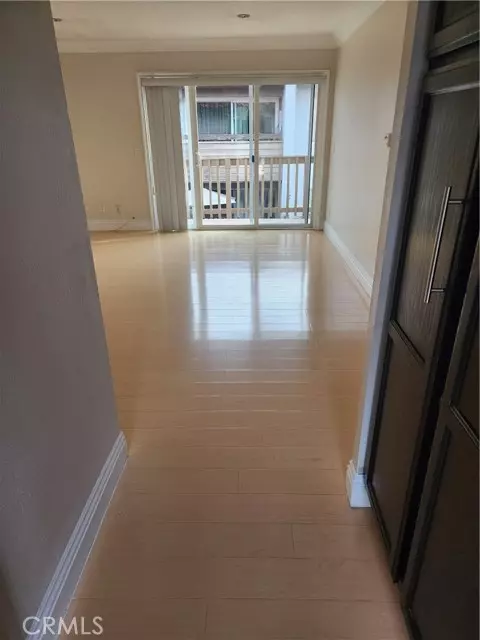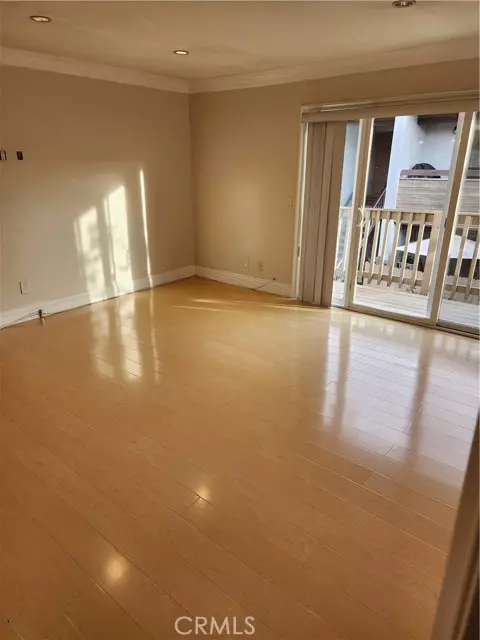
2 Beds
1 Bath
673 SqFt
2 Beds
1 Bath
673 SqFt
Key Details
Property Type Condo
Listing Status Active
Purchase Type For Sale
Square Footage 673 sqft
Price per Sqft $631
MLS Listing ID IV24223308
Style All Other Attached
Bedrooms 2
Full Baths 1
Construction Status Turnkey
HOA Fees $348/mo
HOA Y/N Yes
Year Built 1970
Property Description
***HUGE PRICE REDUCTION***As you pull into your own covered carport, directly under your unit, you're surrounded by lushes greenery on both sides. Then as you enter the unit you're greeted by a spacious open floor plan with rays of natural light. This 2 bedroom 1 bath unit is TURN KEY and has been completely remodeled. The owners spared no cost on the upgrades to include: granite counter tops in the kitchen and bathroom, marble tile kitchen back splash, large built-in pantry with extra storage, like new Whirlpool appliances, high end stove ventilation, dishwasher, brand new garbage disposal, laminate wood flooring, recessed dim lighting throughout, crown molding on the ceilings and floor boards, custom built dual mirrored closet sliding doors in the master bedroom, mirrored closet doors in the guest room as well, double pane windows and slider to the balcony, 3 pools and so much more!!! This unit is on the second floor with nobody below you except your own carport( bonus is you also have another private parking permit ) the Woodside Village is a gated complex with LOW HOA to include water, trash and gas. You only need to pay your electric bill. Woodside Village is located near South Coast Metro just minutes from South Coast Plaza. Tons of restaurants and plenty of shopping options for those of you who like to shop, eat and enjoy the GOOD LIFE! Easy access to the 405, 55 and 73 freeways. OC Fairgrounds and lots of activities. You are are in the prime area of OC! This is truly a buyers dream and and more affordable than anything in the area.....making this the best buy in town! The options are unlimited.....THE ONLY THING MISSING IS YOU!!!!
Location
State CA
County Orange
Area Oc - Santa Ana (92704)
Interior
Interior Features Balcony, Living Room Balcony, Pantry, Recessed Lighting
Cooling Central Forced Air, Electric
Flooring Laminate, Wood
Equipment Dishwasher, Disposal, Electric Oven, Electric Range, Freezer
Appliance Dishwasher, Disposal, Electric Oven, Electric Range, Freezer
Laundry Community
Exterior
Garage Spaces 2.0
Fence Wrought Iron
Pool Below Ground, Association
Utilities Available Cable Available, Electricity Available, Propane, Water Available
View Other/Remarks
Total Parking Spaces 4
Building
Lot Description Landscaped
Story 1
Sewer Sewer Paid
Water Public
Level or Stories 1 Story
Construction Status Turnkey
Others
Monthly Total Fees $378
Acceptable Financing Cash, Conventional, FHA, Cash To Existing Loan, Cash To New Loan
Listing Terms Cash, Conventional, FHA, Cash To Existing Loan, Cash To New Loan
Special Listing Condition Standard


GET MORE INFORMATION
- Homes < $1M
- Homes $1M - $1.5M
- Homes $1.5M - $2M
- Homes $2M - $2.5M
- Homes $2.5M - $3M
- Homes $3M +
- White-water Views
- West of I-5
- West of 101
- Detached, with Private Pool
- Detached, Cul-De-Sac
- Detached, Corner Lot
- Detached, 1-Story Homes
- Homes in Senior Communities
- Turnkey, Move-in Ready
- Upcoming Open House
- Open Floor Plan
- Modern & Contemporary Style
- Price Reductions
- Fixer Properties
- Days on Market > 120






