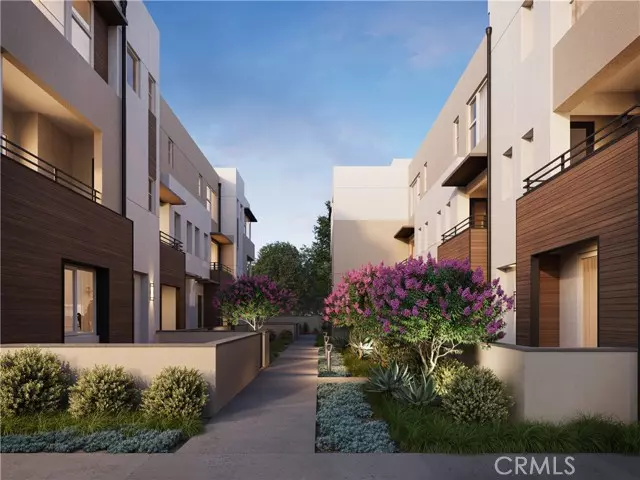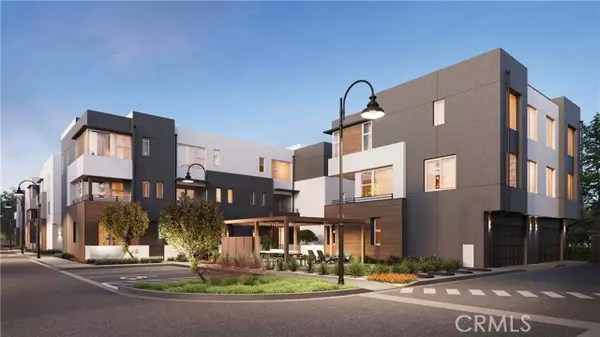
4 Beds
4 Baths
1,853 SqFt
4 Beds
4 Baths
1,853 SqFt
Key Details
Property Type Condo
Listing Status Active
Purchase Type For Sale
Square Footage 1,853 sqft
Price per Sqft $620
MLS Listing ID PW24220355
Style All Other Attached
Bedrooms 4
Full Baths 3
Half Baths 1
Construction Status Under Construction
HOA Fees $450/mo
HOA Y/N Yes
Year Built 2024
Property Description
Welcome to 717 Lyon, a new community located in Santa Ana, centrally located in the heart of Orange County. Home site 0103 is a new construction home that is situated within this beautiful gated community. The Lyon Plan 4 features 4 bedrooms, with 3.5 bathrooms, and is 1,853 sq. ft, with a 2 car attached garage. Featuring a welcoming foyer, lower level bedroom with on suite and direct access to your garage. The inviting stair case leads to the designer curated gourmet - open concept kitchen, casual dining area,inviting great room and desirable covered balcony. The serene primary bedroom suite is enhanced by an ample walk- in closet and primary bath with a luxe shower. Laundry room on same level as primary and two of the three secondary bedrooms. This home includes all Whirlpool Appliances: Refrigerator, Stove top, Oven, Microwave and Hood Combo, Dishwasher and Washer and Dryer. Solar System also included. This home has been fully curated to include designer appointed features. The community amenities include two covered barbecue and picnic areas. 717 Lyon is centrally located in the heart of Orange County minutes to major entertainment & shopping centers such as Main Place Mall, Historic Downtown Santa Ana, the Discovery Cube, Santa Ana Zoo & Tustin Market Place. Easy access to major freeways. NO MELLO-ROOS Tax and Low HOA Dues!
Location
State CA
County Orange
Area Oc - Santa Ana (92705)
Interior
Interior Features Balcony, Recessed Lighting, Unfurnished
Cooling Central Forced Air
Flooring Linoleum/Vinyl, Tile
Equipment Dryer, Microwave, Refrigerator, Washer, Electric Oven, Electric Range
Appliance Dryer, Microwave, Refrigerator, Washer, Electric Oven, Electric Range
Laundry Closet Stacked, Inside
Exterior
Parking Features Assigned, Gated, Direct Garage Access, Garage, Garage Door Opener
Garage Spaces 2.0
Utilities Available Cable Available, Electricity Connected, Natural Gas Connected, Phone Available, Underground Utilities, Sewer Connected, Water Connected
View Neighborhood
Total Parking Spaces 2
Building
Lot Description Corner Lot, Curbs, Easement Access, Sidewalks
Story 3
Sewer Public Sewer
Water Public
Architectural Style Contemporary
Level or Stories 3 Story
New Construction Yes
Construction Status Under Construction
Others
Monthly Total Fees $480
Miscellaneous Gutters,Storm Drains
Acceptable Financing Cash, Conventional
Listing Terms Cash, Conventional
Special Listing Condition Standard


GET MORE INFORMATION
- Homes < $1M
- Homes $1M - $1.5M
- Homes $1.5M - $2M
- Homes $2M - $2.5M
- Homes $2.5M - $3M
- Homes $3M +
- White-water Views
- West of I-5
- West of 101
- Detached, with Private Pool
- Detached, Cul-De-Sac
- Detached, Corner Lot
- Detached, 1-Story Homes
- Homes in Senior Communities
- Turnkey, Move-in Ready
- Upcoming Open House
- Open Floor Plan
- Modern & Contemporary Style
- Price Reductions
- Fixer Properties
- Days on Market > 120






