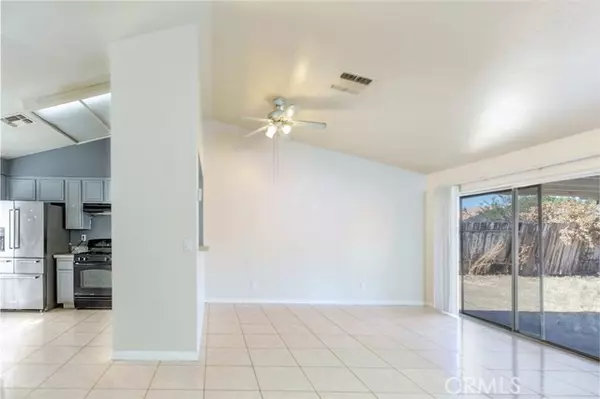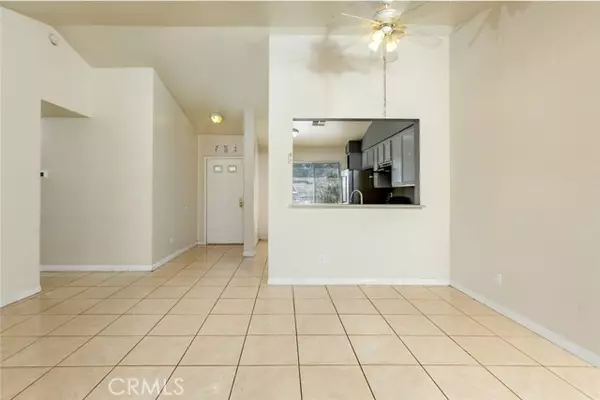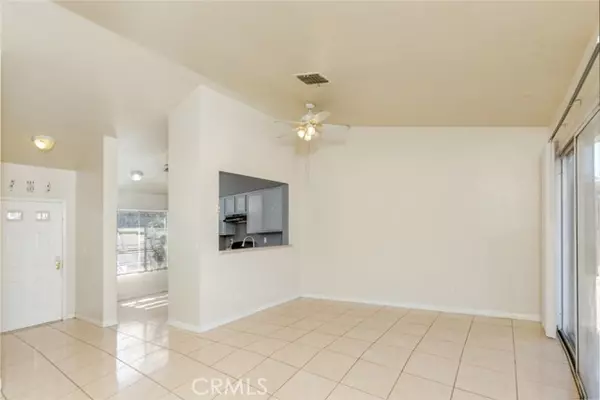
3 Beds
2 Baths
1,136 SqFt
3 Beds
2 Baths
1,136 SqFt
OPEN HOUSE
Sat Dec 14, 11:00am - 1:00pm
Key Details
Property Type Single Family Home
Sub Type Detached
Listing Status Active
Purchase Type For Sale
Square Footage 1,136 sqft
Price per Sqft $374
MLS Listing ID SR24214626
Style Detached
Bedrooms 3
Full Baths 2
HOA Y/N No
Year Built 1991
Lot Size 7,412 Sqft
Acres 0.1702
Property Description
Welcome to 3057 Viana Drive, nestled in the stunning city of Palmdale! This contemporary single-family residence boasts 3 inviting bedrooms and 2 elegantly designed bathrooms within a generous 1,136 sq ft of thoughtfully laid-out living space, all situated on an expansive 7,412 sq ft lot that offers limitless possibilities for outdoor enjoyment. Upon entering, youre greeted by a bright and airy open floor plan that creates an inviting atmosphere. The spacious living room exudes warmth and comfort, enhanced by a charming fireplace and ceiling fans that provide a refreshing breeze throughout the home. The kitchen features a sleek gas stovetop, a built-in oven, a stylish range hood, and ample cabinet storage for all your cooking essentials. The primary bedroom serves as a serene retreat, complete with a luxurious en-suite bathroom featuring a walk-in shower and a generous walk-in closet. The additional two bedrooms are versatile and offer plenty of space for personalization, while the second bathroom includes a convenient shower-in-tub combination. Venture outside to discover the expansive backyard, a blank canvas for your imaginationideal for creating your own private oasis, whether that means adding a sparkling pool or designing a tranquil retreat to enjoy the beautiful Palmdale weather. Ideally located near the 138 Highway and just moments from grocery stores, lush parks, and a variety of delightful restaurants, this remarkable home perfectly combines comfort, style, and convenience. Dont miss your chance to embrace the vibrant lifestyle that awaits you at 3057 Viana Drive!
Location
State CA
County Los Angeles
Area Palmdale (93550)
Zoning PDR17000*
Interior
Cooling Central Forced Air
Flooring Tile
Fireplaces Type FP in Living Room
Equipment Dishwasher, Refrigerator, Gas Oven, Gas Stove, Gas Range
Appliance Dishwasher, Refrigerator, Gas Oven, Gas Stove, Gas Range
Laundry Inside
Exterior
Parking Features Garage
Garage Spaces 2.0
Total Parking Spaces 2
Building
Story 1
Lot Size Range 4000-7499 SF
Sewer Public Sewer
Water Public
Level or Stories 1 Story
Others
Miscellaneous Storm Drains
Acceptable Financing Cash, Conventional, Cash To New Loan
Listing Terms Cash, Conventional, Cash To New Loan
Special Listing Condition Standard


GET MORE INFORMATION
- Homes < $1M
- Homes $1M - $1.5M
- Homes $1.5M - $2M
- Homes $2M - $2.5M
- Homes $2.5M - $3M
- Homes $3M +
- White-water Views
- West of I-5
- West of 101
- Detached, with Private Pool
- Detached, Cul-De-Sac
- Detached, Corner Lot
- Detached, 1-Story Homes
- Homes in Senior Communities
- Turnkey, Move-in Ready
- Upcoming Open House
- Open Floor Plan
- Modern & Contemporary Style
- Price Reductions
- Fixer Properties
- Days on Market > 120






