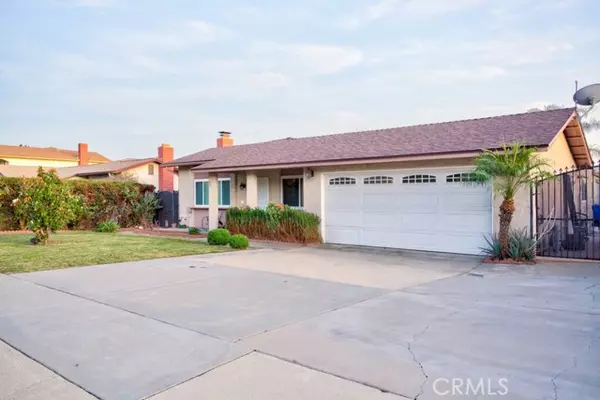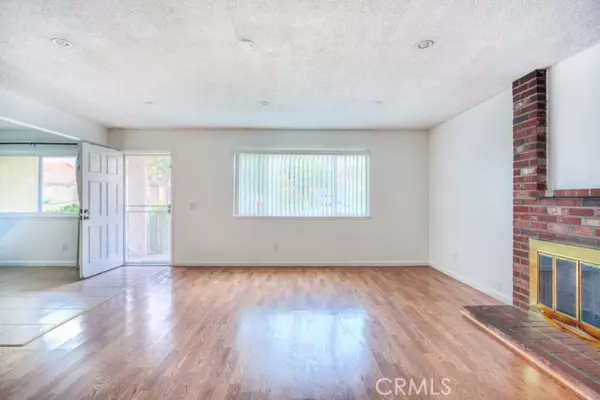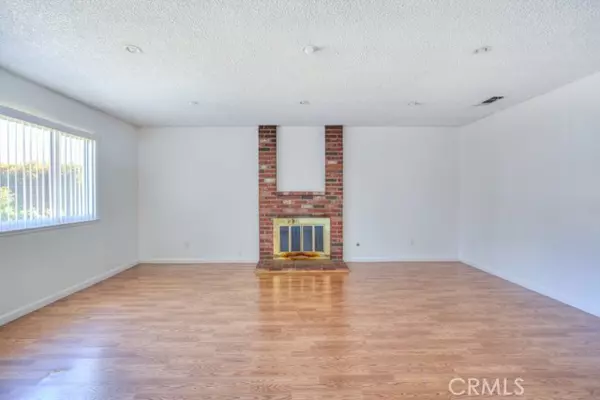REQUEST A TOUR If you would like to see this home without being there in person, select the "Virtual Tour" option and your agent will contact you to discuss available opportunities.
In-PersonVirtual Tour

$ 3,000
3 Beds
1 Bath
2,007 SqFt
$ 3,000
3 Beds
1 Bath
2,007 SqFt
Key Details
Property Type Single Family Home
Sub Type Detached
Listing Status Active
Purchase Type For Rent
Square Footage 2,007 sqft
MLS Listing ID WS24209143
Bedrooms 3
Full Baths 1
Property Description
Nestled in the heart of Rancho Cucamonga, this stunning 4-bedroom, 3-bathroom home at 10193 Monte Vista Street offers a perfect blend of modern elegance and timeless charm. Boasting its generous living space, you will be greeted by bright, peaceful and open-concept layout ideal for both relaxing and entertaining You will find the living room with plenty of natural light thich made the area bright nad vibrant. The chefs kitchen is a highlight with its sleek granite countertops, stainless steel appliances, and ample cabinet space, flowing seamlessly into another spacious family room with a cozy fireplace. Upstairs, the master suite serves as a private retreat, complete with a walk-in closet and a luxurious en-suite bathroom featuring dual vanities, a soaking tub, and a separate shower. The additional bedrooms are well-sized and provide comfort and versatility, perfect for a growing family or home office use. The beautifully landscaped backyard, with its patio area, is ideal for outdoor dining, relaxation, and enjoying quality time with family and friends One of the standout features of this property is its prime location. Situated on a peaceful, tree-lined street, it offers the tranquility of suburban living while being conveniently close to top-rated schools, Victoria Gardens shopping center, and scenic hiking trails in the San Gabriel Mountains. With easy access to major freeways, commuting to nearby cities is a breeze. This property exudes a warm, inviting vibe, enhanced by its thoughtful design and serene surroundings. Parking: 4 parking spaces on the driveway. 2 Car Gara
Nestled in the heart of Rancho Cucamonga, this stunning 4-bedroom, 3-bathroom home at 10193 Monte Vista Street offers a perfect blend of modern elegance and timeless charm. Boasting its generous living space, you will be greeted by bright, peaceful and open-concept layout ideal for both relaxing and entertaining You will find the living room with plenty of natural light thich made the area bright nad vibrant. The chefs kitchen is a highlight with its sleek granite countertops, stainless steel appliances, and ample cabinet space, flowing seamlessly into another spacious family room with a cozy fireplace. Upstairs, the master suite serves as a private retreat, complete with a walk-in closet and a luxurious en-suite bathroom featuring dual vanities, a soaking tub, and a separate shower. The additional bedrooms are well-sized and provide comfort and versatility, perfect for a growing family or home office use. The beautifully landscaped backyard, with its patio area, is ideal for outdoor dining, relaxation, and enjoying quality time with family and friends One of the standout features of this property is its prime location. Situated on a peaceful, tree-lined street, it offers the tranquility of suburban living while being conveniently close to top-rated schools, Victoria Gardens shopping center, and scenic hiking trails in the San Gabriel Mountains. With easy access to major freeways, commuting to nearby cities is a breeze. This property exudes a warm, inviting vibe, enhanced by its thoughtful design and serene surroundings. Parking: 4 parking spaces on the driveway. 2 Car Garage (Shared with Back House tenant).
Nestled in the heart of Rancho Cucamonga, this stunning 4-bedroom, 3-bathroom home at 10193 Monte Vista Street offers a perfect blend of modern elegance and timeless charm. Boasting its generous living space, you will be greeted by bright, peaceful and open-concept layout ideal for both relaxing and entertaining You will find the living room with plenty of natural light thich made the area bright nad vibrant. The chefs kitchen is a highlight with its sleek granite countertops, stainless steel appliances, and ample cabinet space, flowing seamlessly into another spacious family room with a cozy fireplace. Upstairs, the master suite serves as a private retreat, complete with a walk-in closet and a luxurious en-suite bathroom featuring dual vanities, a soaking tub, and a separate shower. The additional bedrooms are well-sized and provide comfort and versatility, perfect for a growing family or home office use. The beautifully landscaped backyard, with its patio area, is ideal for outdoor dining, relaxation, and enjoying quality time with family and friends One of the standout features of this property is its prime location. Situated on a peaceful, tree-lined street, it offers the tranquility of suburban living while being conveniently close to top-rated schools, Victoria Gardens shopping center, and scenic hiking trails in the San Gabriel Mountains. With easy access to major freeways, commuting to nearby cities is a breeze. This property exudes a warm, inviting vibe, enhanced by its thoughtful design and serene surroundings. Parking: 4 parking spaces on the driveway. 2 Car Garage (Shared with Back House tenant).
Location
State CA
County San Bernardino
Area Rancho Cucamonga (91701)
Zoning Assessor
Interior
Cooling Central Forced Air
Fireplaces Type FP in Living Room
Furnishings No
Laundry Garage
Exterior
Garage Spaces 2.0
Total Parking Spaces 2
Building
Story 1
Lot Size Range 4000-7499 SF
Level or Stories 1 Story
Others
Pets Allowed No Pets Allowed

Listed by YVONNE WU • RT Property Management

GET MORE INFORMATION
Follow Us
QUICK SEARCH
- Homes < $1M
- Homes $1M - $1.5M
- Homes $1.5M - $2M
- Homes $2M - $2.5M
- Homes $2.5M - $3M
- Homes $3M +
- White-water Views
- West of I-5
- West of 101
- Detached, with Private Pool
- Detached, Cul-De-Sac
- Detached, Corner Lot
- Detached, 1-Story Homes
- Homes in Senior Communities
- Turnkey, Move-in Ready
- Upcoming Open House
- Open Floor Plan
- Modern & Contemporary Style
- Price Reductions
- Fixer Properties
- Days on Market > 120






