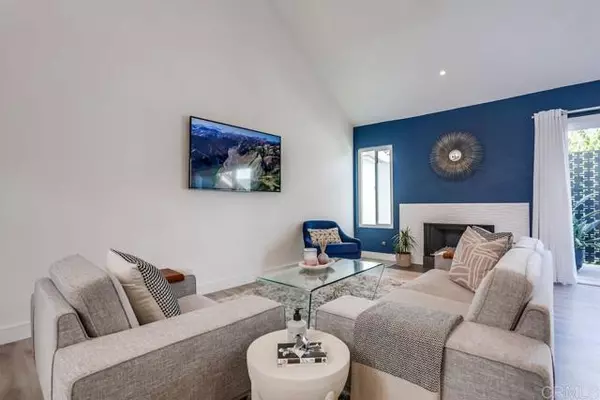
1 Bed
1 Bath
860 SqFt
1 Bed
1 Bath
860 SqFt
Key Details
Property Type Condo
Listing Status Active
Purchase Type For Sale
Square Footage 860 sqft
Price per Sqft $1,005
MLS Listing ID NDP2408446
Style All Other Attached
Bedrooms 1
Full Baths 1
HOA Fees $520/mo
HOA Y/N Yes
Year Built 1987
Property Description
Move-in ready! Rarely available, HIGHLY sought-after Triple Crown condo, west of the 5, and a short distance to Dog Beach. This meticulously remodeled top-floor, 1-bedroom unit, boasts soaring ceilings and abundant natural light without direct sun exposure. The luxury finished custom kitchen features a large eat-in island, quartz countertops, marble backsplash, touch-sensor faucet, wine fridge, ample storage with soft-close, pull-out drawersincluding a trash and recycling system. Every square inch is utilized, with corner shelves, a lazy Susan, and storage cabinets under the island. Stacked washer and dryer are conveniently tucked away. Recessed lighting with dimmer controls is installed throughout, complementing the neutral luxury vinyl plank flooring. The modern gas fireplace adds a contemporary touch, and a generously sized balcony extends your living space. The bathroom showcases a stunning walk-in shower with oversized porcelain tile panels, easy-access shower handle, and a Bluetooth-enabled vent so you can enjoy music or listen to your favorite podcasts while you shower. The quartz-topped vanity includes European-style flat panel drawers for ample storage. The spacious bedroom features custom-built cabinets. A spacious 1 car garage. Dual-pane windows and AC unit installed will keep you cool, especially during the September heat wave. With the high ceilings, theres potential to add a loft, as some homeowners have done, increasing the square footage. This home shows true pride of ownership.
Location
State CA
County San Diego
Area Solana Beach (92075)
Building/Complex Name Triple Crown
Zoning R1
Interior
Interior Features Balcony
Cooling Central Forced Air
Flooring Linoleum/Vinyl
Fireplaces Type FP in Family Room, Gas
Equipment Dishwasher, Disposal, Dryer, Microwave, Refrigerator, Washer, Electric Oven, Water Line to Refr
Appliance Dishwasher, Disposal, Dryer, Microwave, Refrigerator, Washer, Electric Oven, Water Line to Refr
Laundry Closet Stacked
Exterior
Garage Spaces 1.0
Pool Community/Common
Total Parking Spaces 1
Building
Story 1
Sewer Public Sewer
Level or Stories 2 Story
Schools
Middle Schools San Dieguito High School District
High Schools San Dieguito High School District
Others
Monthly Total Fees $520
Miscellaneous Suburban
Acceptable Financing Cash, Conventional
Listing Terms Cash, Conventional
Special Listing Condition Standard


GET MORE INFORMATION
- Homes < $1M
- Homes $1M - $1.5M
- Homes $1.5M - $2M
- Homes $2M - $2.5M
- Homes $2.5M - $3M
- Homes $3M +
- White-water Views
- West of I-5
- West of 101
- Detached, with Private Pool
- Detached, Cul-De-Sac
- Detached, Corner Lot
- Detached, 1-Story Homes
- Homes in Senior Communities
- Turnkey, Move-in Ready
- Upcoming Open House
- Open Floor Plan
- Modern & Contemporary Style
- Price Reductions
- Fixer Properties
- Days on Market > 120






