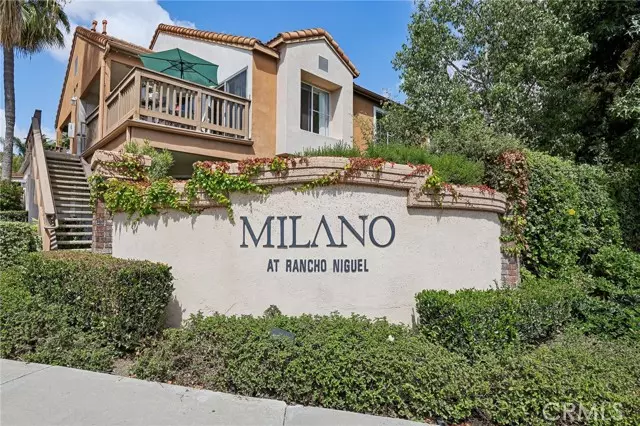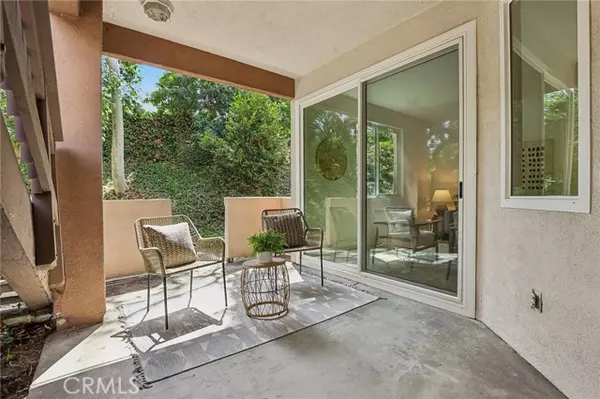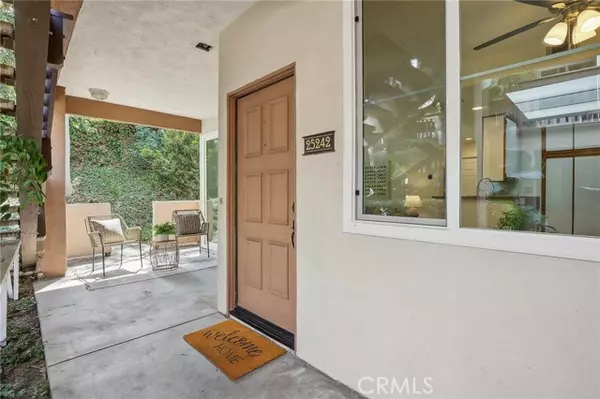
1 Bed
1 Bath
644 SqFt
1 Bed
1 Bath
644 SqFt
Key Details
Property Type Condo
Listing Status Contingent
Purchase Type For Sale
Square Footage 644 sqft
Price per Sqft $776
MLS Listing ID OC24188414
Style All Other Attached
Bedrooms 1
Full Baths 1
HOA Fees $574/mo
HOA Y/N Yes
Year Built 1986
Property Description
Move-In Ready, Ground Floor End Unit in the Milano at Rancho Niguel community! Welcome to this beautifully updated 1-bedroom, 1-bath condo featuring a spacious open-concept floor plan in the heart of Laguna Niguel. The stylish kitchen has granite countertops, stainless steel appliances, and seamlessly flows into the inviting living area, where tile floors and a large sliding door lead to your own patioperfect for indoor-outdoor living. The bright and airy primary bedroom offers a generous walk-in closet with built-in organizers for extra convenience. The upgraded bathroom features a granite-topped vanity and a shower/tub combo, providing both style and functionality. A hallway laundry closet right outside the primary suite adds extra convenience to your daily routine. The interior has been freshly painted with new baseboards. This unit includes a 1-car garage with ample guest parking available throughout the community. Residents enjoy exclusive access to a sparkling pool, relaxing spa, and a welcoming clubhouse. Located just minutes from the I-5 freeway and the 73 Toll Road, this home offers easy access to Marian Bergeson Elementary, shopping, dining, and entertainment options. Dont miss your opportunity to experience the ultimate in comfort and convenience in this sought-after neighborhood!
Location
State CA
County Orange
Area Oc - Laguna Niguel (92677)
Interior
Interior Features Granite Counters
Cooling Central Forced Air, High Efficiency
Flooring Tile
Equipment Dishwasher, Disposal, Microwave, Refrigerator, Convection Oven, Gas Oven, Recirculated Exhaust Fan, Self Cleaning Oven, Water Line to Refr, Gas Range, Water Purifier
Appliance Dishwasher, Disposal, Microwave, Refrigerator, Convection Oven, Gas Oven, Recirculated Exhaust Fan, Self Cleaning Oven, Water Line to Refr, Gas Range, Water Purifier
Exterior
Parking Features Garage
Garage Spaces 1.0
Fence Other/Remarks, Excellent Condition
Pool Below Ground, Community/Common, No Permits, Fenced, Filtered
Community Features Horse Trails
Complex Features Horse Trails
View Trees/Woods
Roof Type Tile/Clay,Other/Remarks
Total Parking Spaces 1
Building
Lot Description Curbs, Sidewalks
Story 1
Sewer Private Sewer
Water Public
Level or Stories 1 Story
Others
Monthly Total Fees $575
Miscellaneous Storm Drains
Acceptable Financing Cash, Conventional
Listing Terms Cash, Conventional
Special Listing Condition Standard


GET MORE INFORMATION
- Homes < $1M
- Homes $1M - $1.5M
- Homes $1.5M - $2M
- Homes $2M - $2.5M
- Homes $2.5M - $3M
- Homes $3M +
- White-water Views
- West of I-5
- West of 101
- Detached, with Private Pool
- Detached, Cul-De-Sac
- Detached, Corner Lot
- Detached, 1-Story Homes
- Homes in Senior Communities
- Turnkey, Move-in Ready
- Upcoming Open House
- Open Floor Plan
- Modern & Contemporary Style
- Price Reductions
- Fixer Properties
- Days on Market > 120






