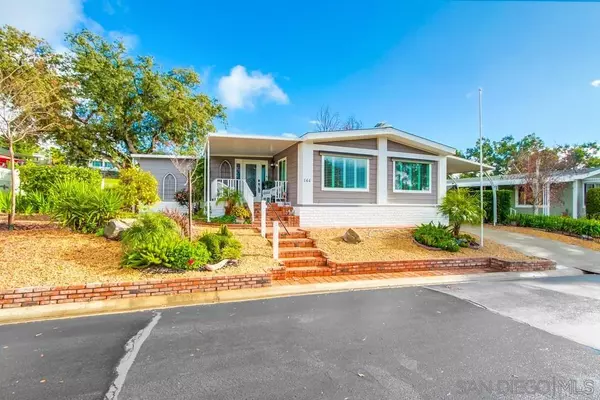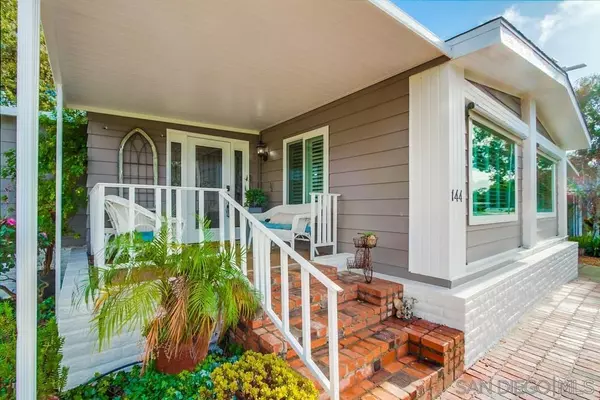2 Beds
2 Baths
1,680 SqFt
2 Beds
2 Baths
1,680 SqFt
Key Details
Property Type Manufactured Home
Sub Type Manufactured Home
Listing Status Active
Purchase Type For Sale
Square Footage 1,680 sqft
Price per Sqft $133
Subdivision Valley Center
MLS Listing ID 240021391
Style Manufactured Home
Bedrooms 2
Full Baths 2
HOA Y/N No
Year Built 1976
Property Description
Skylights flood the interior with natural light, while wood-look luxury laminate flooring adds elegance throughout. The master bathroom has been beautifully remodeled, and new interior and exterior doors have been installed. The family room boasts new cabinets, fresh interior and exterior paint, and crown molding. Comfort is key with a mini-split cooling and heating system in the family room and master bedroom, in addition to the forced air system. Outside, you'll find two storage sheds, a covered driveway, a dedicated golf hitting area, and direct access to the golf course from the backyard. Located in a gated, active 55+ community, this property offers exceptional amenities, including golf, a pool, clubhouse, RV parking, and more. Move-in ready and waiting for its new owners—schedule a viewing today!
Location
State CA
County San Diego
Community Valley Center
Area Valley Center (92082)
Building/Complex Name Skyline Ranch
Rooms
Family Room 15x24
Other Rooms 10x20
Master Bedroom 12x19
Bedroom 2 11x11
Living Room 0
Dining Room 18x21
Kitchen 11x18
Interior
Heating Electric
Cooling Central Forced Air, Other/Remarks, Electric
Fireplaces Number 1
Fireplaces Type FP in Family Room
Equipment Dishwasher, Disposal, Microwave, Range/Oven, Refrigerator, Shed(s), Range/Stove Hood
Appliance Dishwasher, Disposal, Microwave, Range/Oven, Refrigerator, Shed(s), Range/Stove Hood
Laundry Laundry Room
Exterior
Exterior Feature Wood
Parking Features None Known
Fence Partial
Pool Community/Common
View Golf Course
Roof Type Composition
Total Parking Spaces 2
Building
Story 1
Lot Size Range 0 (Common Interest)
Sewer Sewer Connected
Water Meter on Property
Level or Stories 1 Story
Others
Senior Community 55 and Up
Age Restriction 55
Ownership Other/Remarks
Acceptable Financing Cash, Conventional
Space Rent $1,600
Listing Terms Cash, Conventional
Pets Allowed Yes


GET MORE INFORMATION
- Homes < $1M
- Homes $1M - $1.5M
- Homes $1.5M - $2M
- Homes $2M - $2.5M
- Homes $2.5M - $3M
- Homes $3M +
- White-water Views
- West of I-5
- West of 101
- Detached, with Private Pool
- Detached, Cul-De-Sac
- Detached, Corner Lot
- Detached, 1-Story Homes
- Homes in Senior Communities
- Turnkey, Move-in Ready
- Upcoming Open House
- Open Floor Plan
- Modern & Contemporary Style
- Price Reductions
- Fixer Properties
- Days on Market > 120






