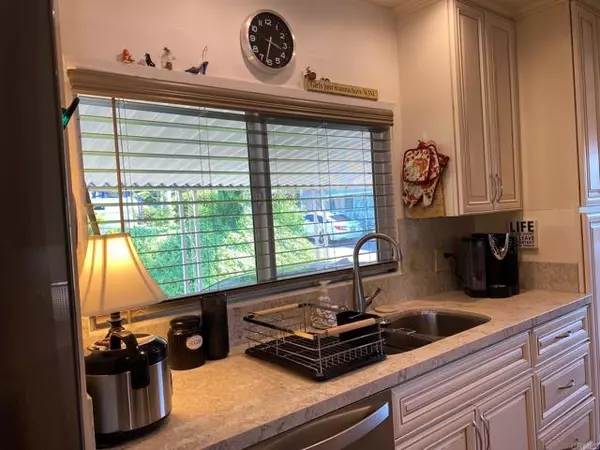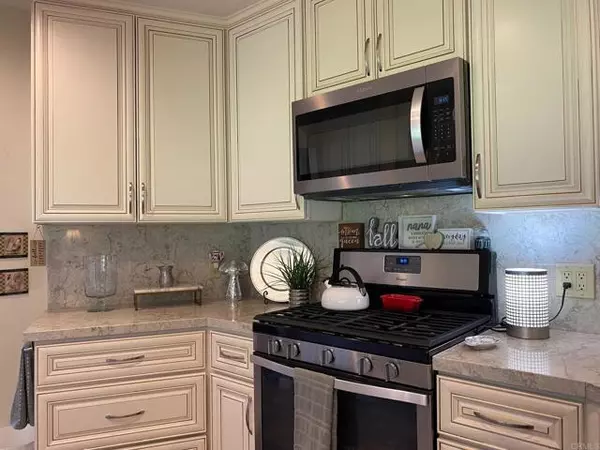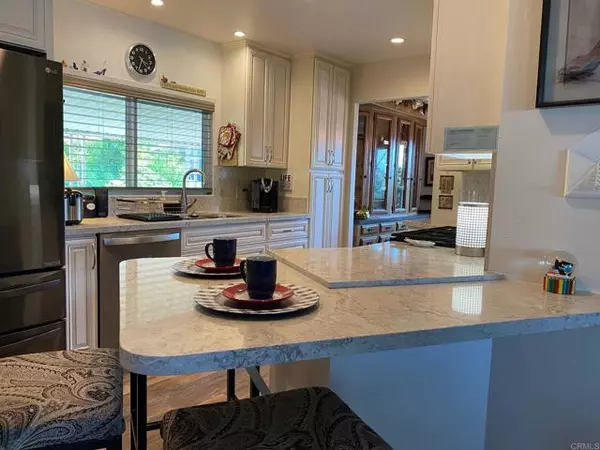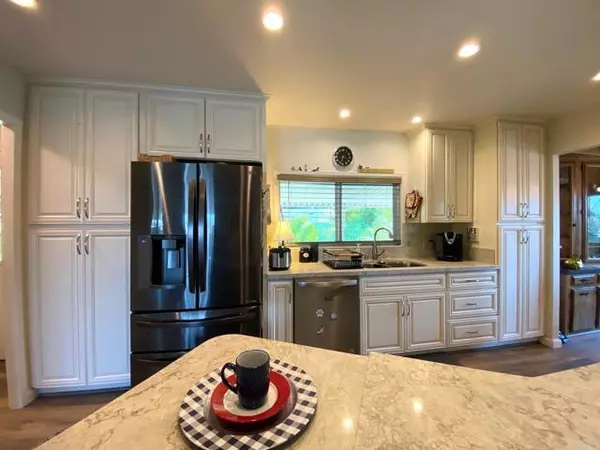
2 Beds
2 Baths
1,632 SqFt
2 Beds
2 Baths
1,632 SqFt
Key Details
Property Type Manufactured Home
Sub Type Manufactured Home
Listing Status Active
Purchase Type For Sale
Square Footage 1,632 sqft
Price per Sqft $131
MLS Listing ID PTP2404076
Style Manufactured Home
Bedrooms 2
Full Baths 2
Construction Status Turnkey
HOA Y/N No
Year Built 1979
Property Description
55/18 Community. Lot rent will be added soon. Luxurious Home - you don't find many homes like this one in mobile home communities. No expense was spared when remodeling this home. Inviting front covered porch leads you into this one of a kind triple wide home. The gourmet kitchen is totally magnificent; top of the line cabinetry, quartz countertops, stunning appliances and can lighting. There is also a large breakfast bar and 2 pantries. Dining area has a wall to ceiling China cabinet with ample storage space. The dining and formal living room feature stunning custom made cornices/drapes over the dual pane windows for a lavish look. Enjoy the view from most every window in this home. The oversized bonus/family room is the perfect room to watch tv and entertain friends and family. There are built-in hutches between the living room and the bonus room. The beautiful blue front door brings a feel of happiness! The bonus room features a sliding glass door which will lead you to the view deck. In the yard, you will find a black & white tall bird of paradise plant, mature avocado, tangerine, lemon and orange trees. Main suite offers mirrored closet doors and an ensuite bathroom; large garden tub, shower stall with glass doors, dual sinks and a very large linen closet. Guest bedroom and bathroom. Spacious indoor laundry room has a utility sink and includes the washer/dryer. Other great features are the dual pane windows & sliding glass doors, luxurious laminate flooring, drywalled walls throughout, vaulted ceilings and ceiling fans. Best of all, enjoy delicious purified water from every faucet in your home; the whole house water purifier will convey with the sale. Large covered carport, 2 storage sheds, walk ramp and so much more. This home is on a desirable corner lot on a dead-end street on the foothills on Mt Helix. Homes like this one don't come on the market often, make sure to tour this jewel soon!
Location
State CA
County San Diego
Area El Cajon (92020)
Building/Complex Name Villa Novia
Interior
Cooling Central Forced Air
Flooring Laminate
Equipment Dryer, Microwave, Refrigerator, Washer, Gas Range
Appliance Dryer, Microwave, Refrigerator, Washer, Gas Range
Laundry Laundry Room
Exterior
Pool Community/Common
Roof Type Shingle
Total Parking Spaces 3
Building
Story 1
Water Private
Construction Status Turnkey
Schools
Elementary Schools Cajon Valley Union School District
Middle Schools Cajon Valley Union School District
Others
Senior Community Other
Miscellaneous Gutters
Acceptable Financing Cash
Listing Terms Cash
Special Listing Condition Standard


GET MORE INFORMATION
- Homes < $1M
- Homes $1M - $1.5M
- Homes $1.5M - $2M
- Homes $2M - $2.5M
- Homes $2.5M - $3M
- Homes $3M +
- White-water Views
- West of I-5
- West of 101
- Detached, with Private Pool
- Detached, Cul-De-Sac
- Detached, Corner Lot
- Detached, 1-Story Homes
- Homes in Senior Communities
- Turnkey, Move-in Ready
- Upcoming Open House
- Open Floor Plan
- Modern & Contemporary Style
- Price Reductions
- Fixer Properties
- Days on Market > 120






