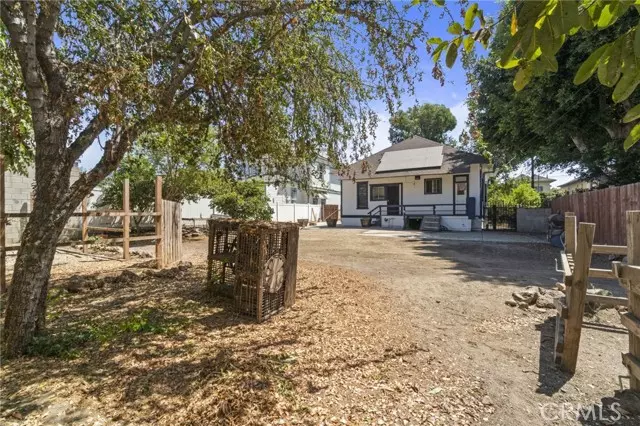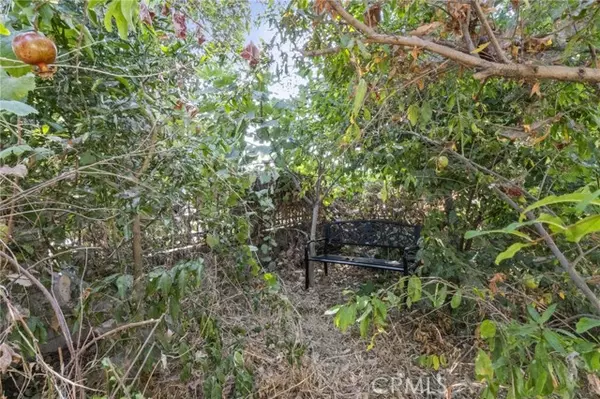
4 Beds
2 Baths
1,620 SqFt
4 Beds
2 Baths
1,620 SqFt
Key Details
Property Type Single Family Home
Sub Type Detached
Listing Status Active
Purchase Type For Sale
Square Footage 1,620 sqft
Price per Sqft $660
MLS Listing ID TR24127345
Style Detached
Bedrooms 4
Full Baths 1
Half Baths 1
Construction Status Updated/Remodeled
HOA Y/N No
Year Built 1901
Lot Size 8,389 Sqft
Acres 0.1926
Property Description
4.5 bedroom largely renovated spacious historic home a few minutes walking distance from DTLA, LA LIVE and the Staples Center (Crypto arena). Seller financing available at 5.5% interest rate! Don't pay the bank's crazy 7% rates. 12 ft. attic above single story home on one of the largest residential lots in central LA means lots of space indoor and outdoor, and adding a second story would be easy. Enjoy the 4000 sq. ft. open space backyard (nearly 8400 sq ft total! ) for events/parking and the front/side gardens with their endless supply of passion-fruit, limes, lemons, rosemary, and gooseberry and large bounty of mint, figs, guava, dragonfruit, persimmons, pomegranates, Suriname cherries, longan , coffee, Catalina Cherries, Goji berries, and more. 9.1kW solar panels included in price, electric usually around $10 a month for a group of 5. Modern kitchen, and historic clawfoot bath for ultimate convenience House is centrally located in a residential part of Pico Union, but just blocks from DTLA ,delicious restaurants, LA Convention Center, and a short drive to USC village, for all your food, shopping and entertainment needs
Location
State CA
County Los Angeles
Area Los Angeles (90015)
Zoning LARD1.5
Interior
Interior Features Copper Plumbing Full, Partially Furnished, Two Story Ceilings
Heating Solar
Cooling Wall/Window, Electric
Flooring Laminate, Tile, Bamboo
Fireplaces Type Decorative
Equipment Dishwasher, Dryer, Refrigerator, Solar Panels, Washer, Freezer, Gas & Electric Range, Gas Oven, Gas Stove, Vented Exhaust Fan, Gas Range, Water Purifier
Appliance Dishwasher, Dryer, Refrigerator, Solar Panels, Washer, Freezer, Gas & Electric Range, Gas Oven, Gas Stove, Vented Exhaust Fan, Gas Range, Water Purifier
Exterior
Exterior Feature Stone, Wood, Concrete
Fence Masonry, Fair Condition, Wrought Iron, Security, Vinyl, Wood
Utilities Available Cable Available, Electricity Available, Electricity Connected, Natural Gas Available, Natural Gas Connected, Phone Available, Underground Utilities, Water Available, Sewer Connected, Water Connected
View Other/Remarks, Courtyard, Peek-A-Boo, Trees/Woods, City Lights
Roof Type Shingle
Total Parking Spaces 13
Building
Lot Description Sidewalks, Landscaped, Sprinklers In Front
Story 1
Lot Size Range 7500-10889 SF
Sewer Public Sewer, Sewer Paid
Water Public
Architectural Style Cape Cod, Craftsman, Craftsman/Bungalow, Victorian
Level or Stories 1 Story
Construction Status Updated/Remodeled
Others
Monthly Total Fees $33
Miscellaneous Value in Land,Suburban,Urban
Acceptable Financing Cash, Conventional, Lease Option, Seller May Carry, Cash To Existing Loan, Cash To New Loan, Submit
Listing Terms Cash, Conventional, Lease Option, Seller May Carry, Cash To Existing Loan, Cash To New Loan, Submit
Special Listing Condition Standard


GET MORE INFORMATION
- Homes < $1M
- Homes $1M - $1.5M
- Homes $1.5M - $2M
- Homes $2M - $2.5M
- Homes $2.5M - $3M
- Homes $3M +
- White-water Views
- West of I-5
- West of 101
- Detached, with Private Pool
- Detached, Cul-De-Sac
- Detached, Corner Lot
- Detached, 1-Story Homes
- Homes in Senior Communities
- Turnkey, Move-in Ready
- Upcoming Open House
- Open Floor Plan
- Modern & Contemporary Style
- Price Reductions
- Fixer Properties
- Days on Market > 120






