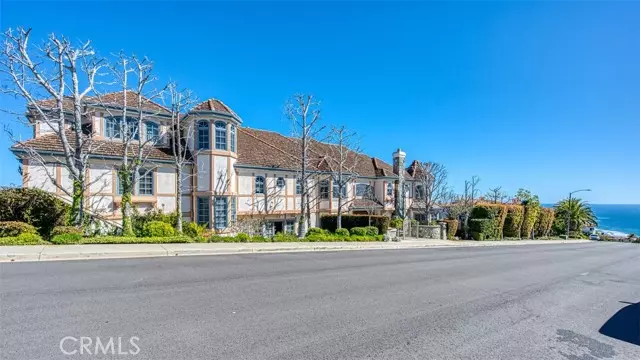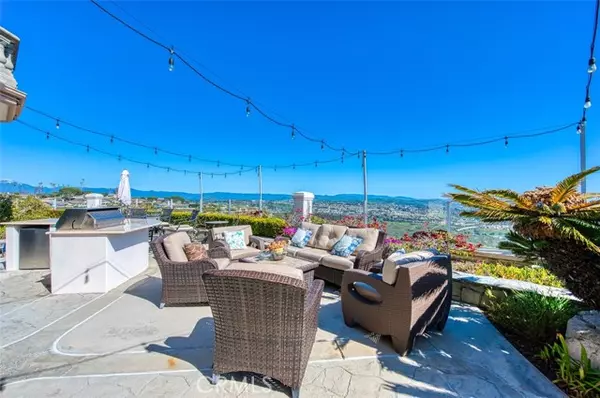5 Beds
5 Baths
8,795 SqFt
5 Beds
5 Baths
8,795 SqFt
Key Details
Property Type Single Family Home
Sub Type Detached
Listing Status Active
Purchase Type For Sale
Square Footage 8,795 sqft
Price per Sqft $658
MLS Listing ID NP24119818
Style Detached
Bedrooms 5
Full Baths 4
Half Baths 1
HOA Fees $790/mo
HOA Y/N Yes
Year Built 1991
Lot Size 0.846 Acres
Acres 0.846
Property Description
Boasting nearly 9,000 SQFT of executive living with an amazing Ocean Views of the Harbor, Mountains, City lights and all with complete privacy. Monarch Point is a Community of the finest custom homes in all of Laguna Niguel located very close to World Class Golfing, 5 Star Monarch Beach Resort, Restaurants and Entertainment, all nestled behind a 24/7 Guard Gated Community. This home has been extensively remodeled with two separate kitchens, custom stonework, impeccable wood work throughout, private theater and exercise room. Ideal living for an additional family to occupy this massive estate. 5 bedrooms, 5 baths, two formal living and family rooms, two kitchens, two offices, and a fitness room. Virtually every room captivating with unobstructed phenomenal Ocean views. Gourmet kitchen with all Viking Appliances including two Viking Refrigerators, 6 Burner Stove, XXL Island all with Ocean and Harbor Views. Relax, entertain and enjoy the Rock Pool and Jacuzzi along with the built-in BBQ and resort like back yard. Very seldom a home with this square footage, amenities, location and Breath taking views come available for this price.
Location
State CA
County Orange
Area Oc - Laguna Niguel (92677)
Interior
Interior Features 2 Staircases, Balcony, Bar, Coffered Ceiling(s), Granite Counters, Pantry, Recessed Lighting, Two Story Ceilings, Wainscoting, Vacuum Central
Cooling Central Forced Air
Flooring Carpet, Stone, Wood
Fireplaces Type FP in Family Room, FP in Living Room, Game Room
Equipment Dishwasher, Disposal, Microwave, Refrigerator, Trash Compactor, 6 Burner Stove, Double Oven, Freezer, Barbecue, Gas Range
Appliance Dishwasher, Disposal, Microwave, Refrigerator, Trash Compactor, 6 Burner Stove, Double Oven, Freezer, Barbecue, Gas Range
Laundry Laundry Room, Inside
Exterior
Parking Features Gated
Garage Spaces 3.0
Pool Community/Common, Private, Association
Utilities Available Cable Connected, Electricity Connected, Natural Gas Connected, Phone Connected, Water Connected
View Golf Course, Mountains/Hills, Ocean, Panoramic, Valley/Canyon, Pool, Water, Bluff, Coastline, White Water, City Lights
Total Parking Spaces 3
Building
Lot Description Sidewalks
Story 3
Sewer Public Sewer
Water Public
Architectural Style English, Tudor/French Normandy
Level or Stories 3 Story
Others
Monthly Total Fees $879
Miscellaneous Suburban
Acceptable Financing Cash, Conventional, Cash To New Loan
Listing Terms Cash, Conventional, Cash To New Loan
Special Listing Condition Standard


GET MORE INFORMATION
- Homes < $1M
- Homes $1M - $1.5M
- Homes $1.5M - $2M
- Homes $2M - $2.5M
- Homes $2.5M - $3M
- Homes $3M +
- White-water Views
- West of I-5
- West of 101
- Detached, with Private Pool
- Detached, Cul-De-Sac
- Detached, Corner Lot
- Detached, 1-Story Homes
- Homes in Senior Communities
- Turnkey, Move-in Ready
- Upcoming Open House
- Open Floor Plan
- Modern & Contemporary Style
- Price Reductions
- Fixer Properties
- Days on Market > 120






